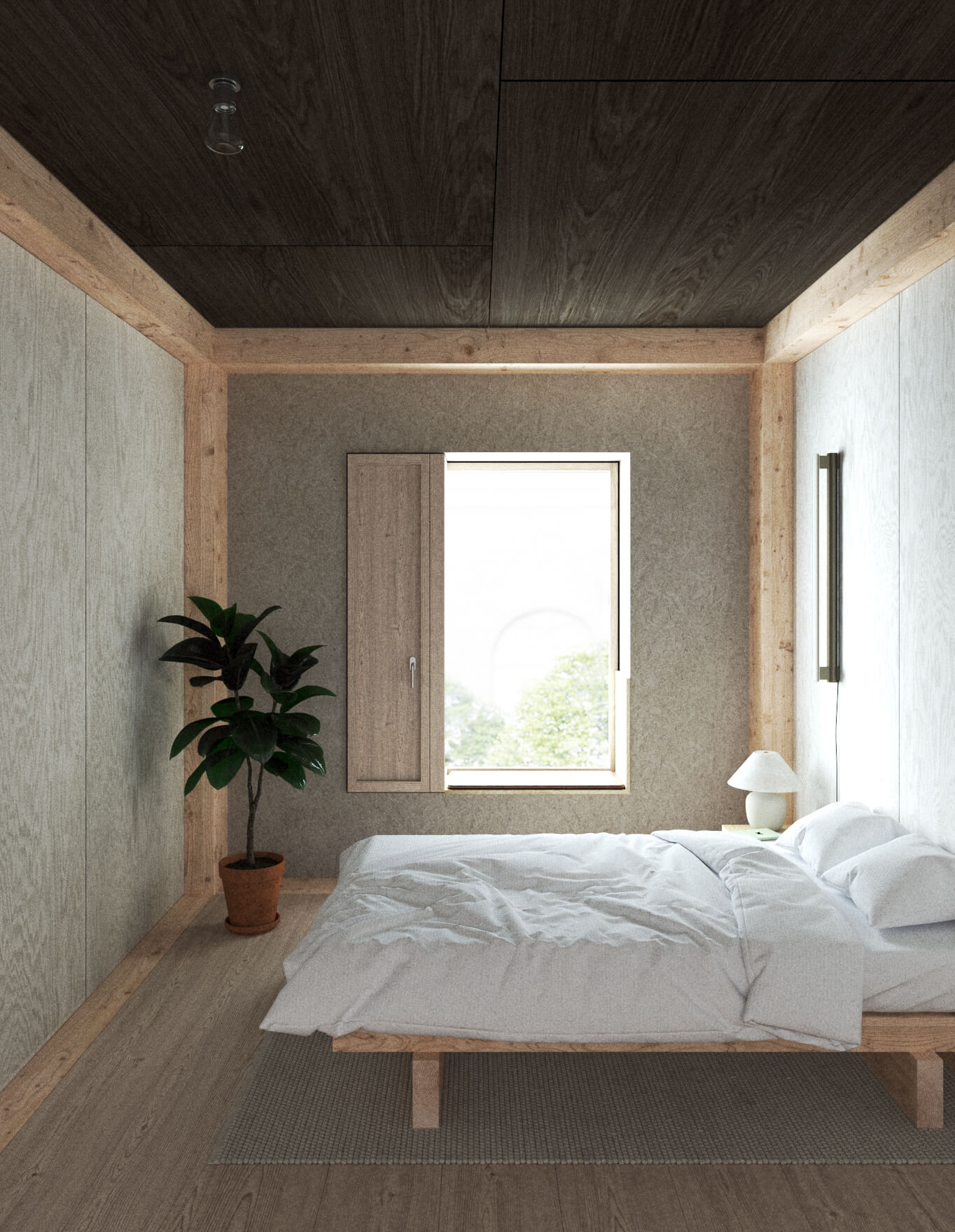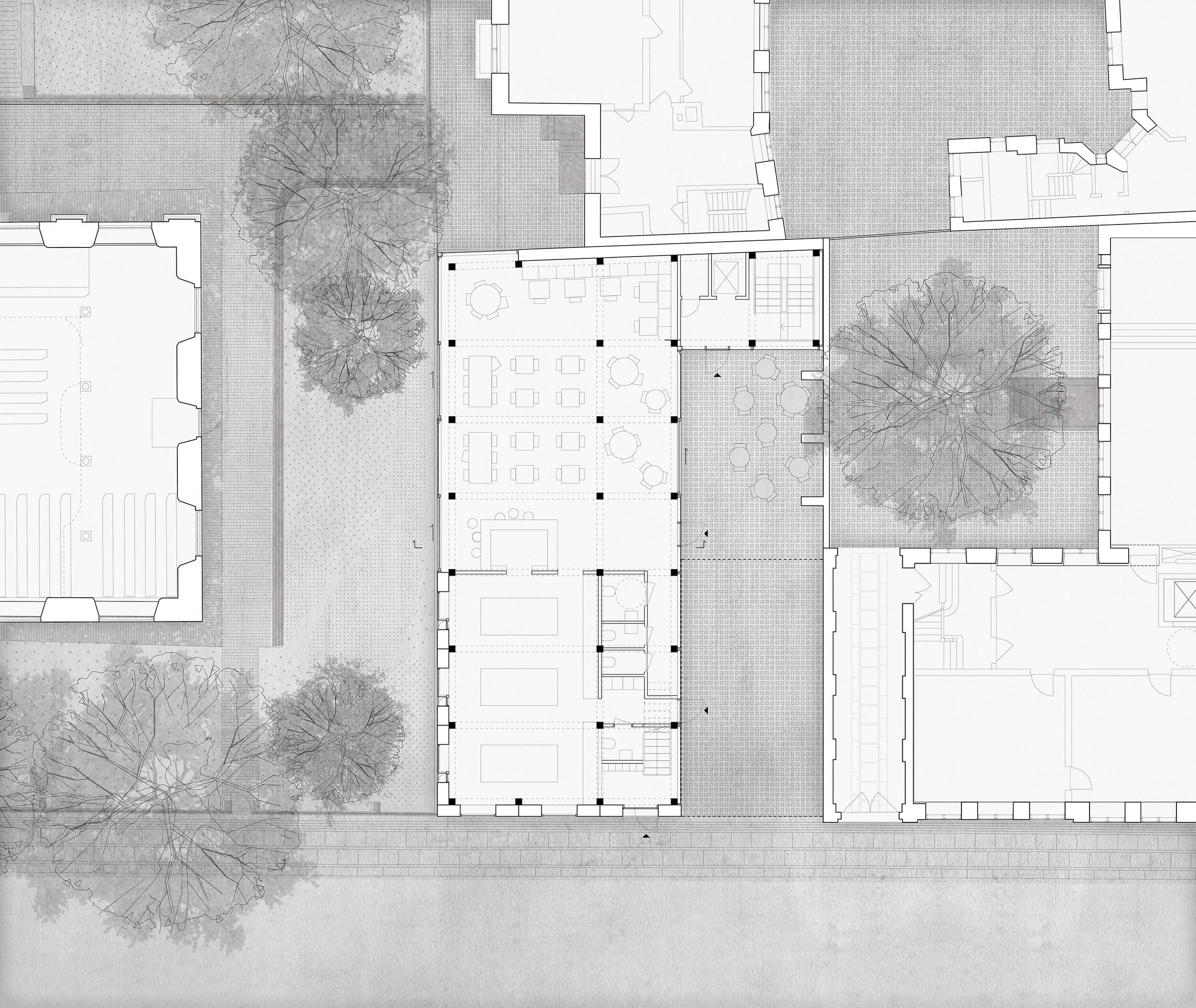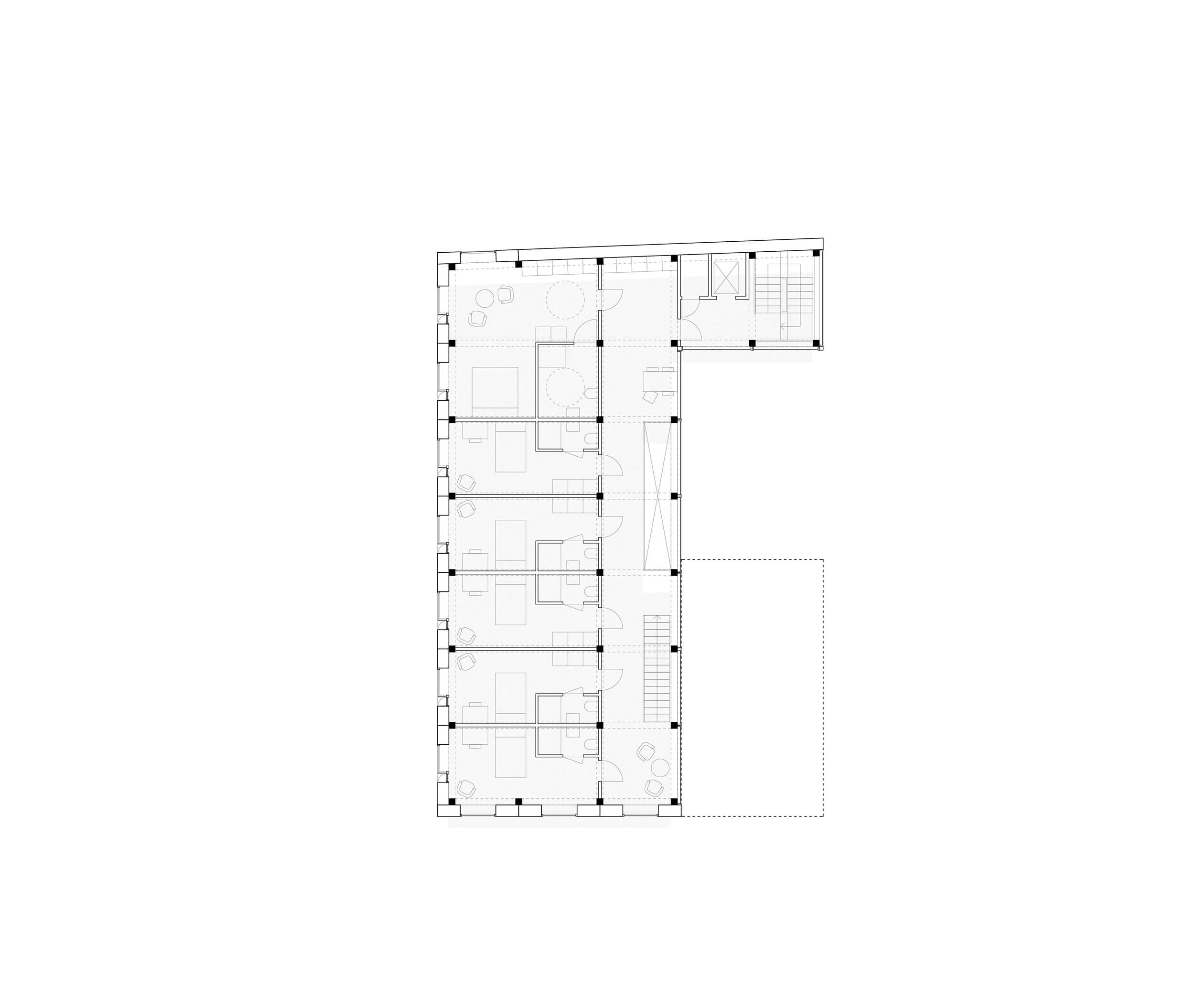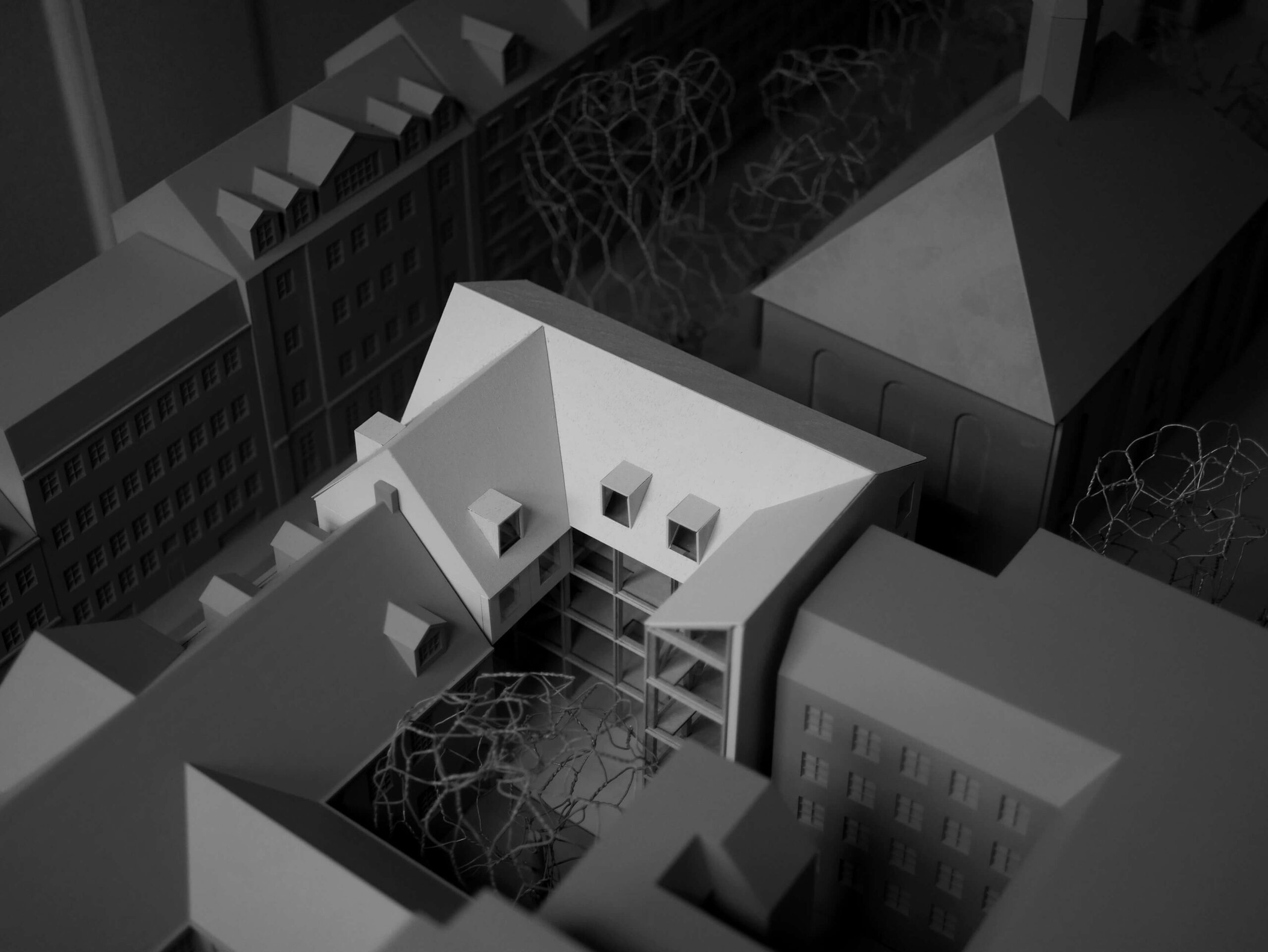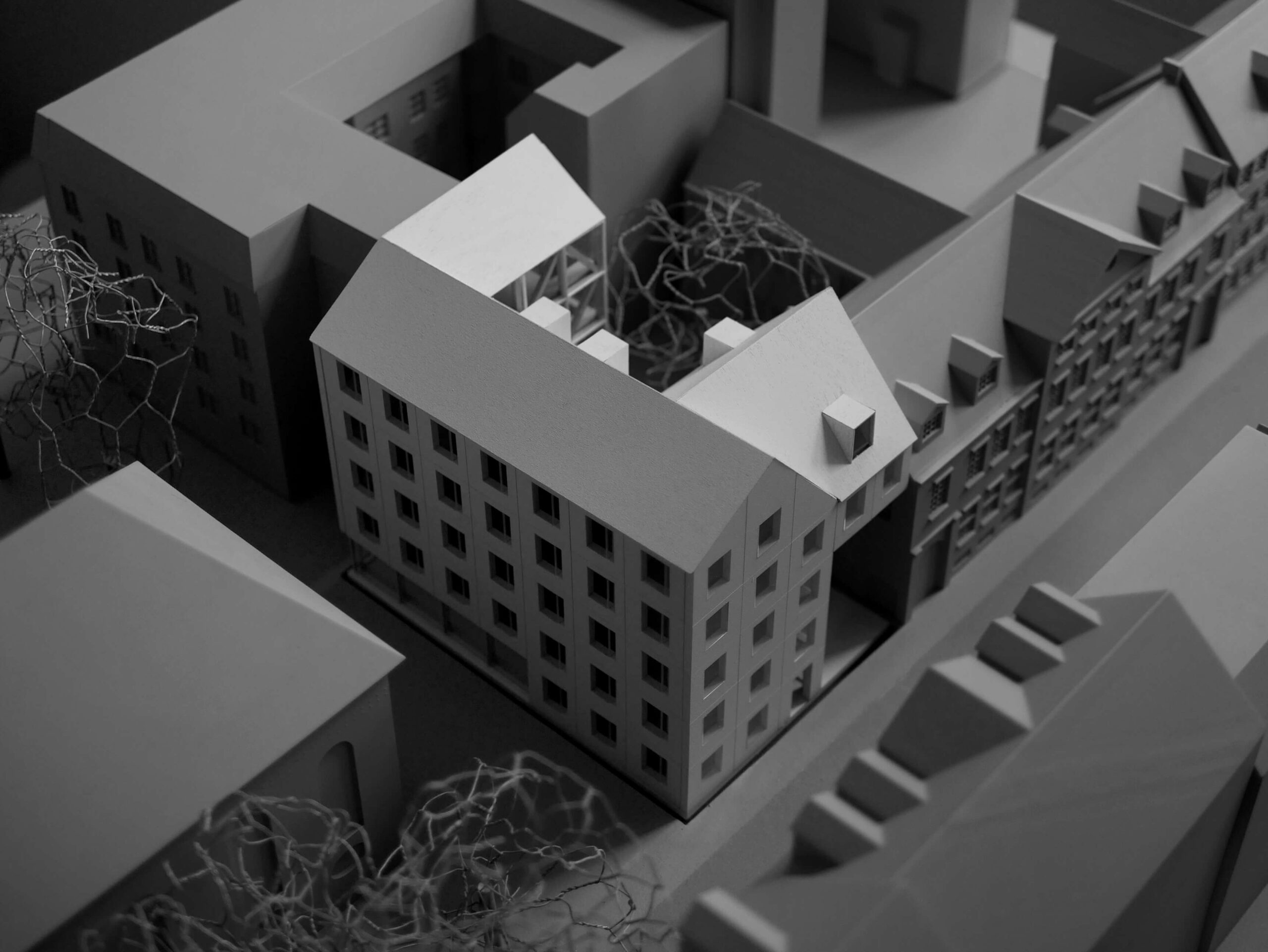024
Housing Åbenrå
LOCATION
COPENHAGEN, DENMARK
PROGRAM
STUDENT HOUSING
YEAR
2022
STATUS
COMPETITION ENTRY
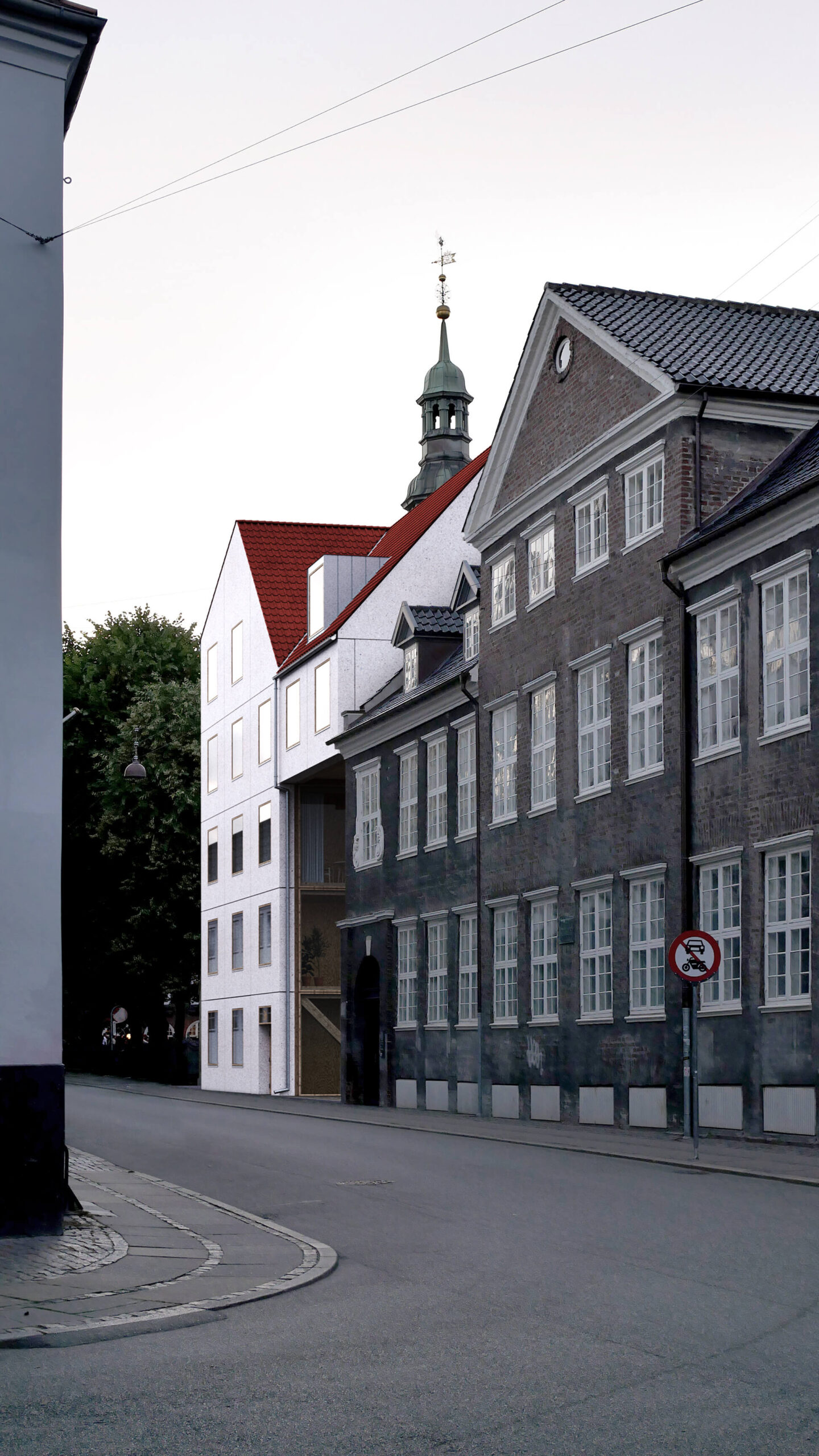
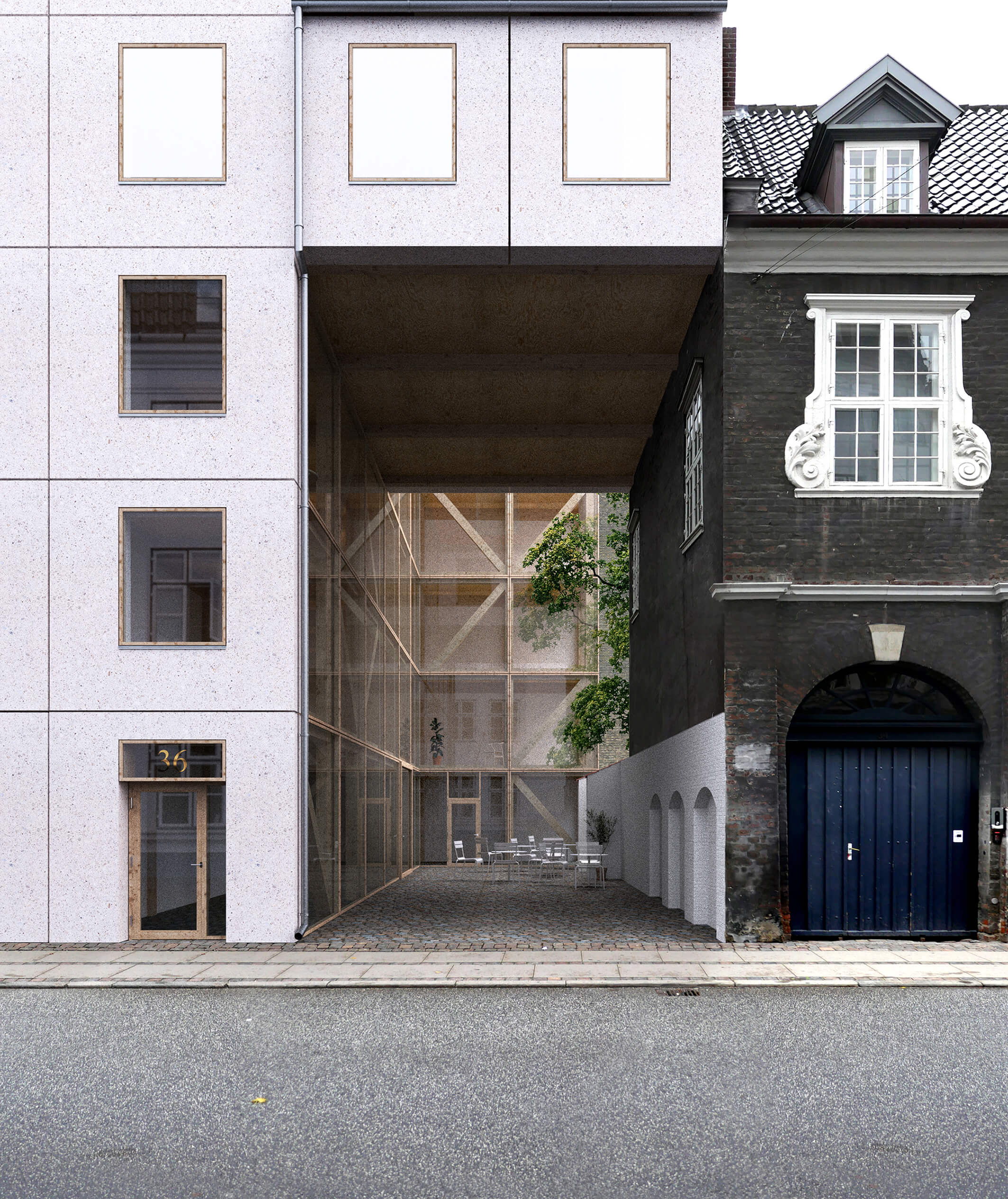
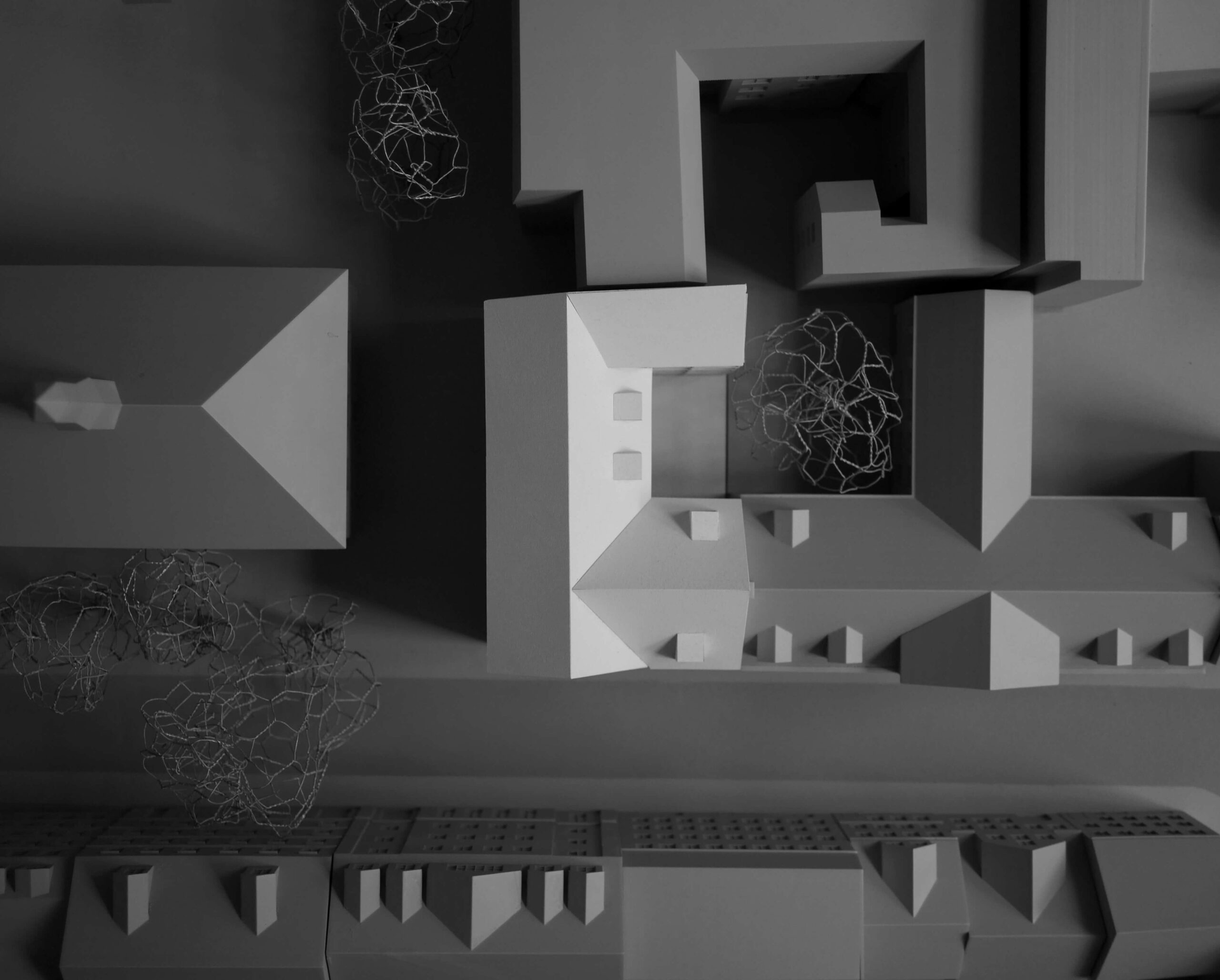
Proposal for the open housing competition in the old part of Copenhagen. The building plays on the characteristics of Copenhagen's medieval city, with a plastered facade facing the streets and a gate to a secret backyard with a rich pattern of timber frame constructions. The building proposes student housing with a cafe and restaurant on the ground floor, which is set back from the transport-oriented street, and the visitor has to go exploring the backyard that opens up to neighboring courtyards and the church square. The building volume completes the square and reinforces the enclosed space of the church square. The elaborate roofscape from the medieval town is continued and becomes more rigorous in the meeting with the larger 19th-century buildings around the square.
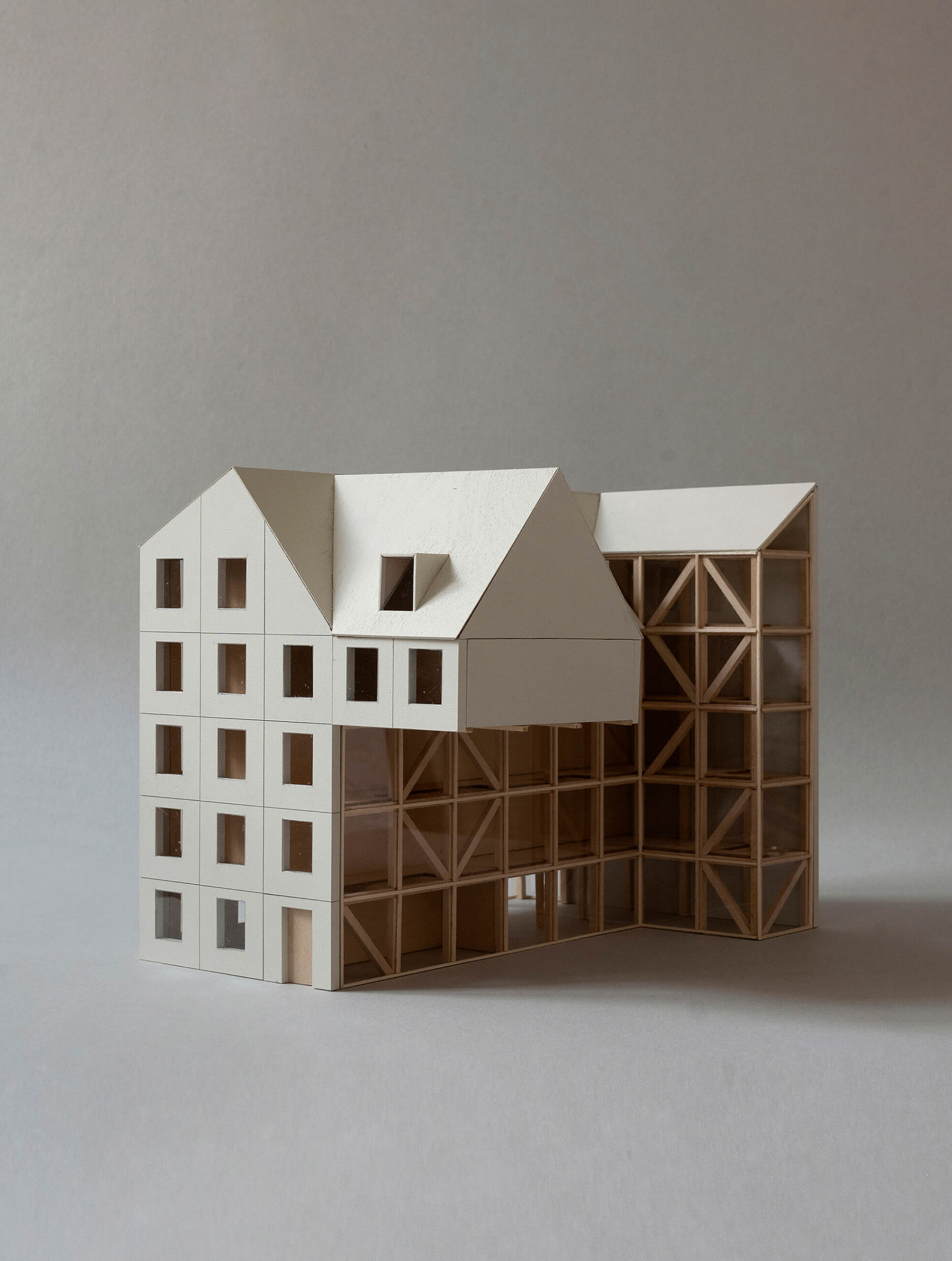
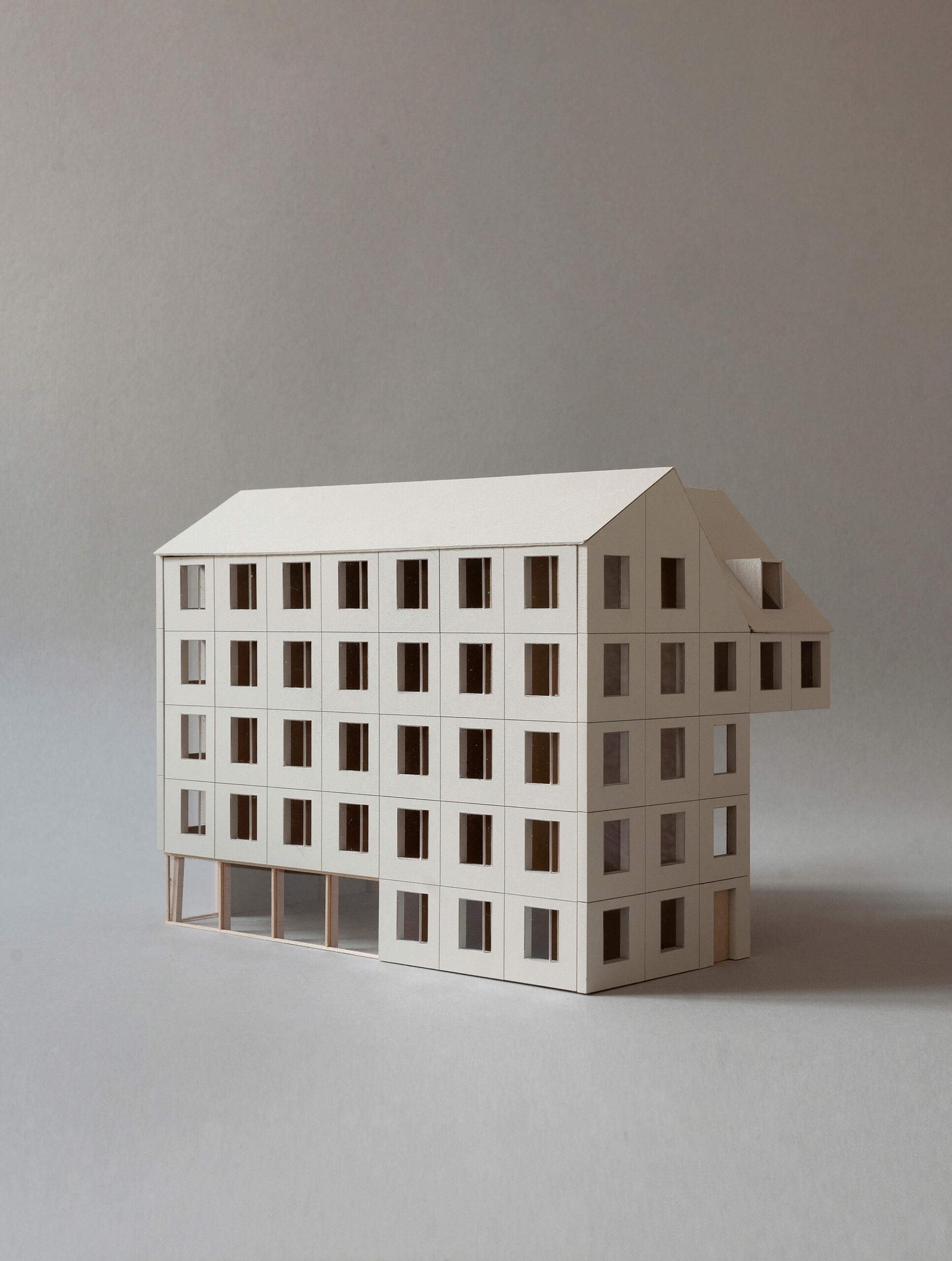
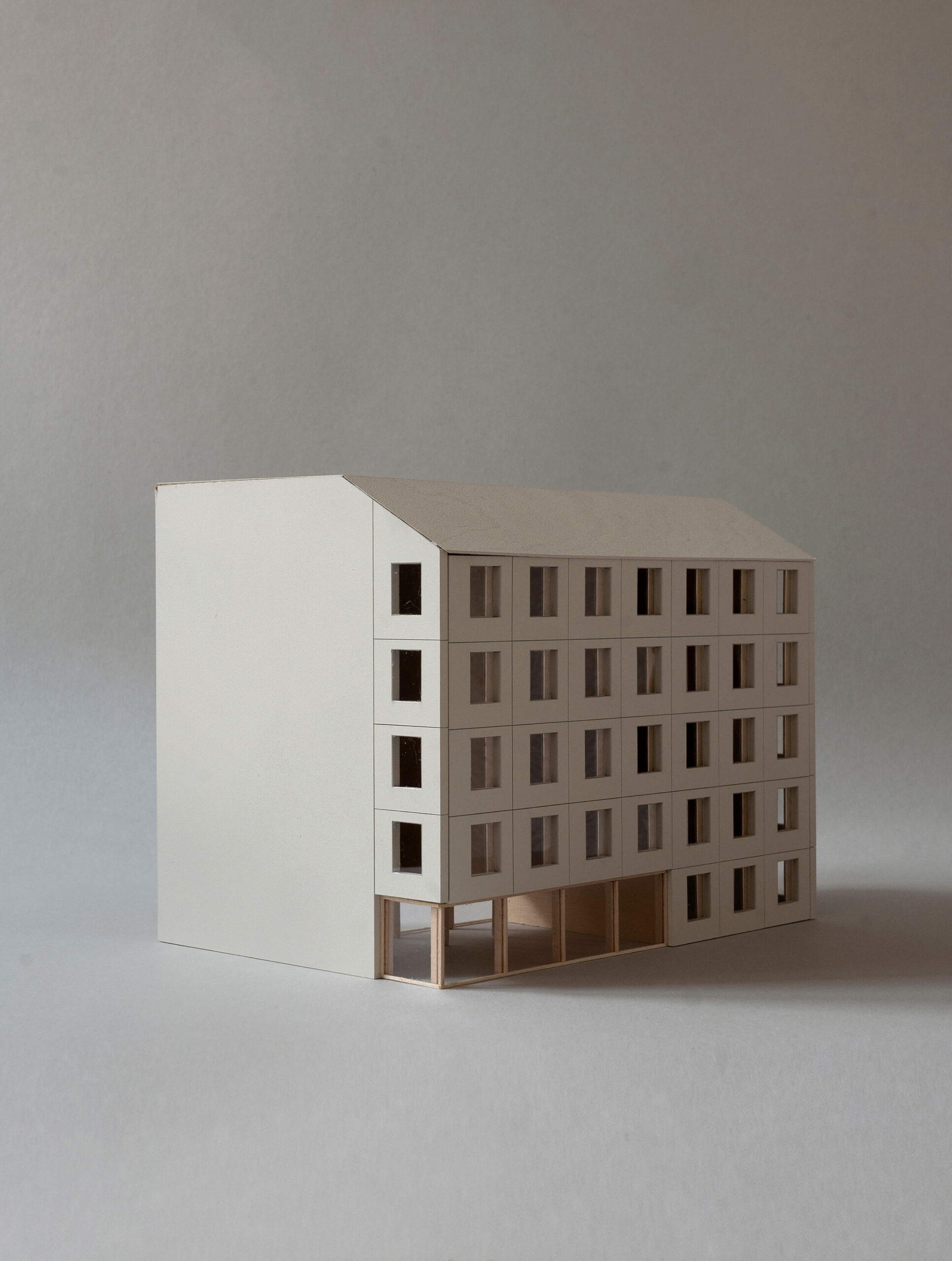
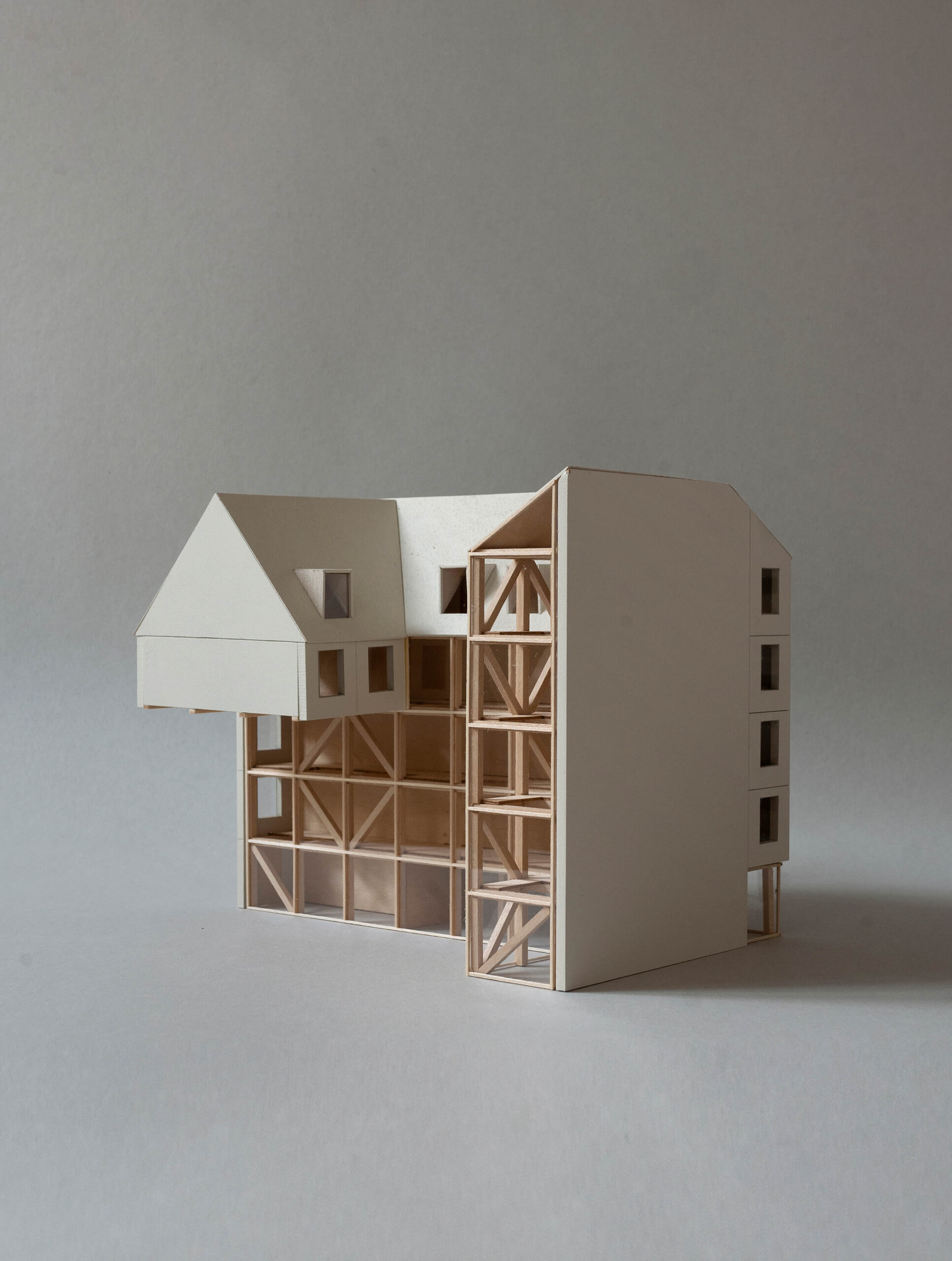
The competition program called for experiments with sustainable materials of the future and spatial flexibility. Our proposal consists of a load-bearing construction in glulam that allows a high degree of flexibility for future changes. On the outside of the frame construction, prefabricated facade elements of hempcrete are suspended, weighing 1/7th of concrete The hempcrete elements are coated with a protective and insulating layer of cork plaster which is sanded to an almost terrazzo-like surface. The massive outer walls give the building some of the capabilities of the existing houses, with a high thermal mass that can absorb and release heat and moisture like the old buildings of Copenhagen.
