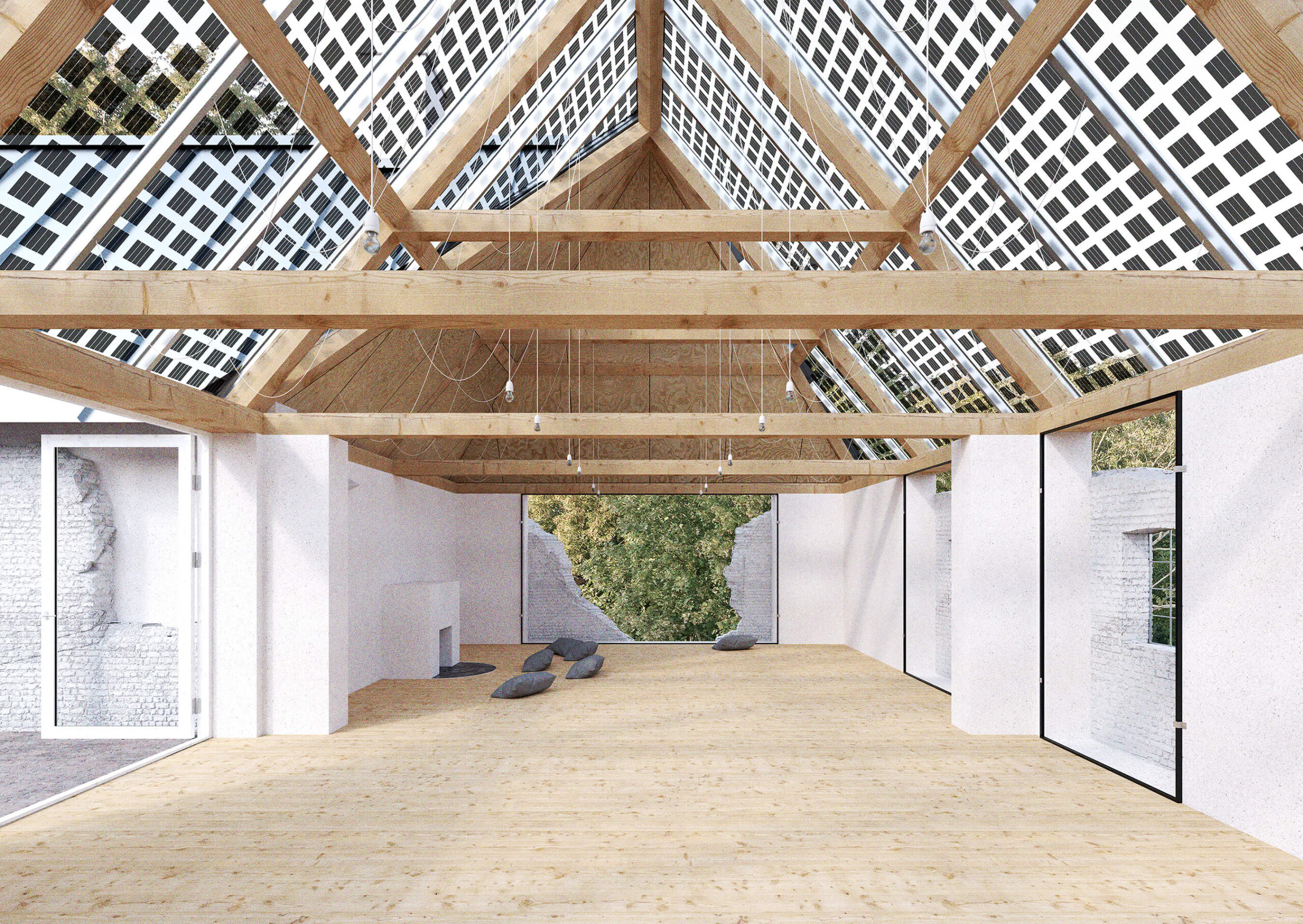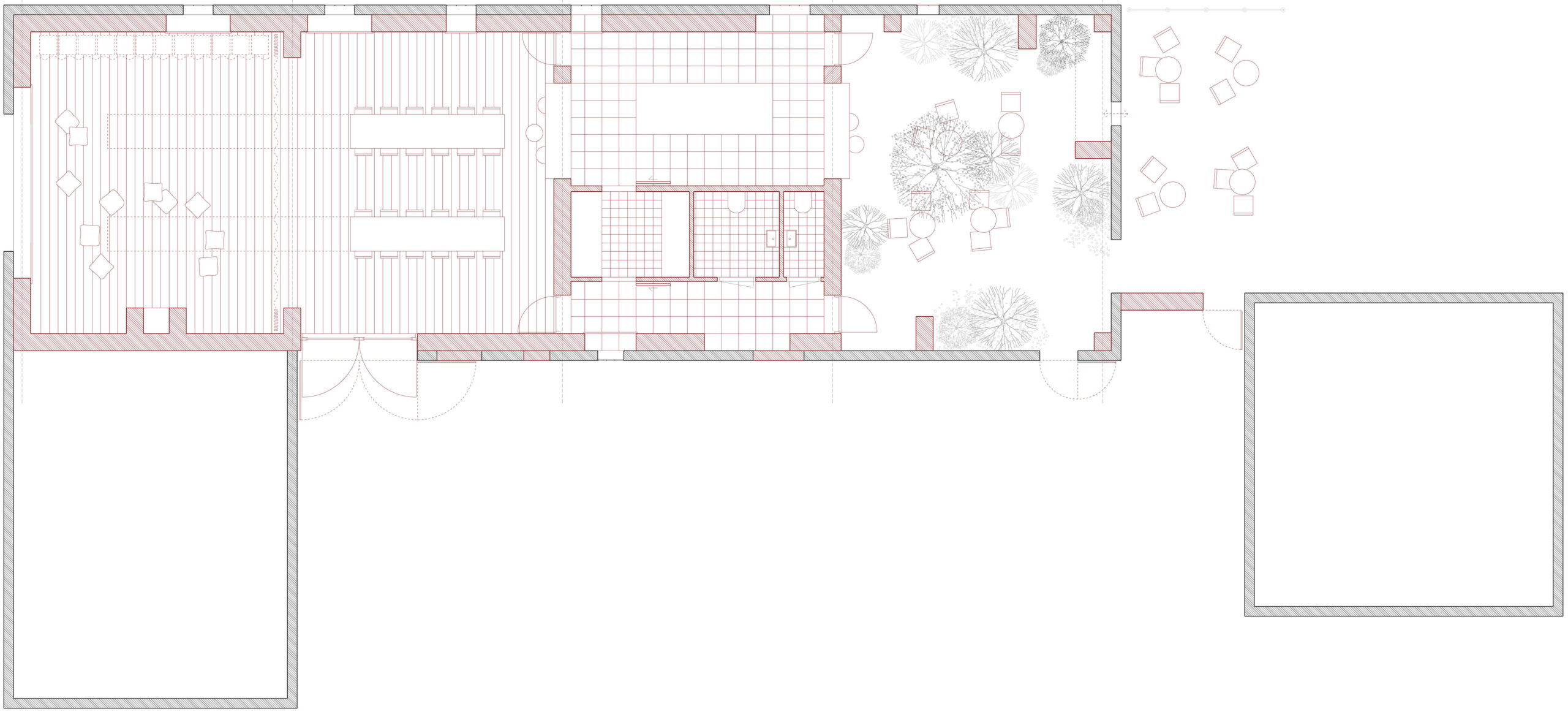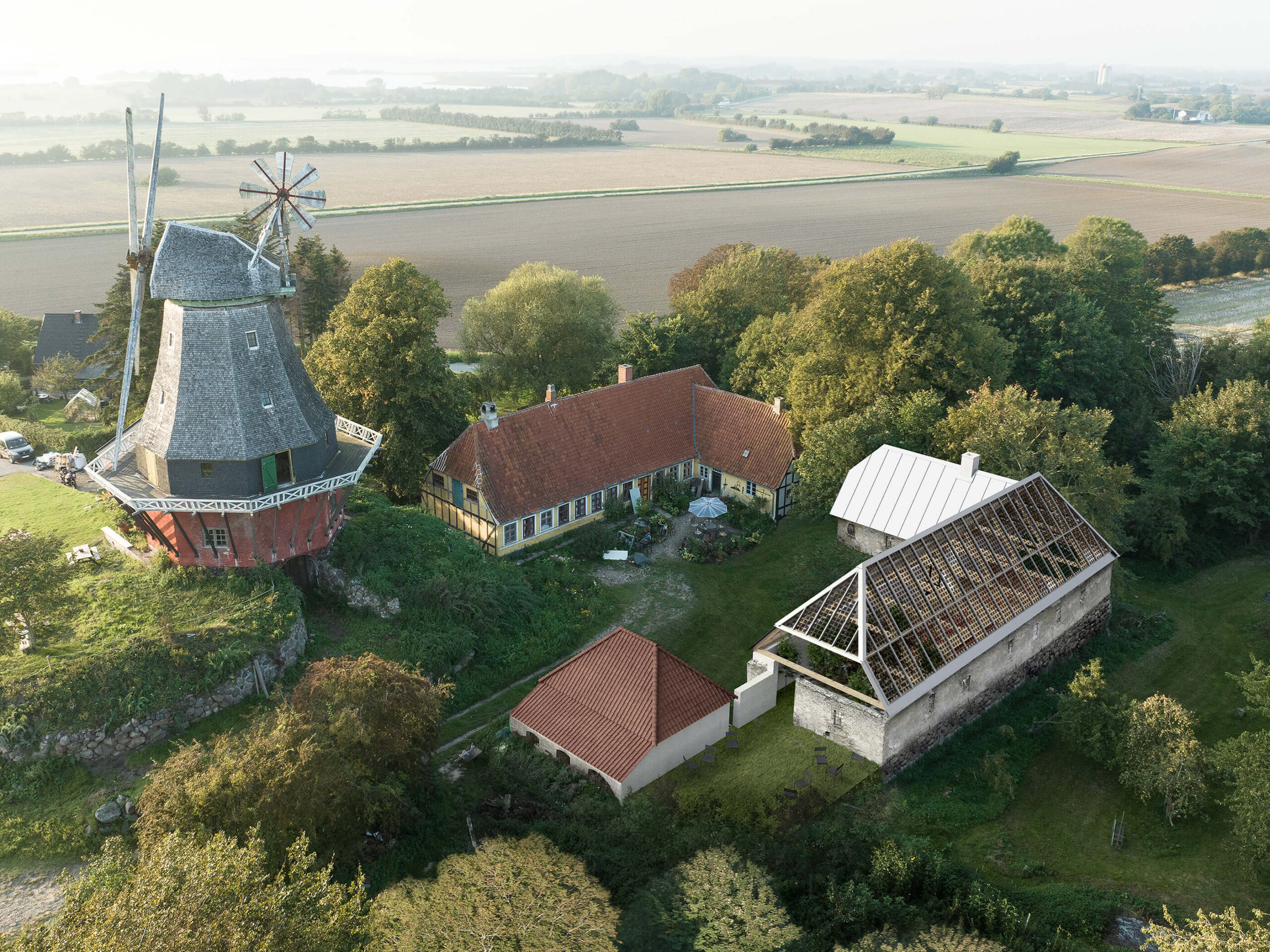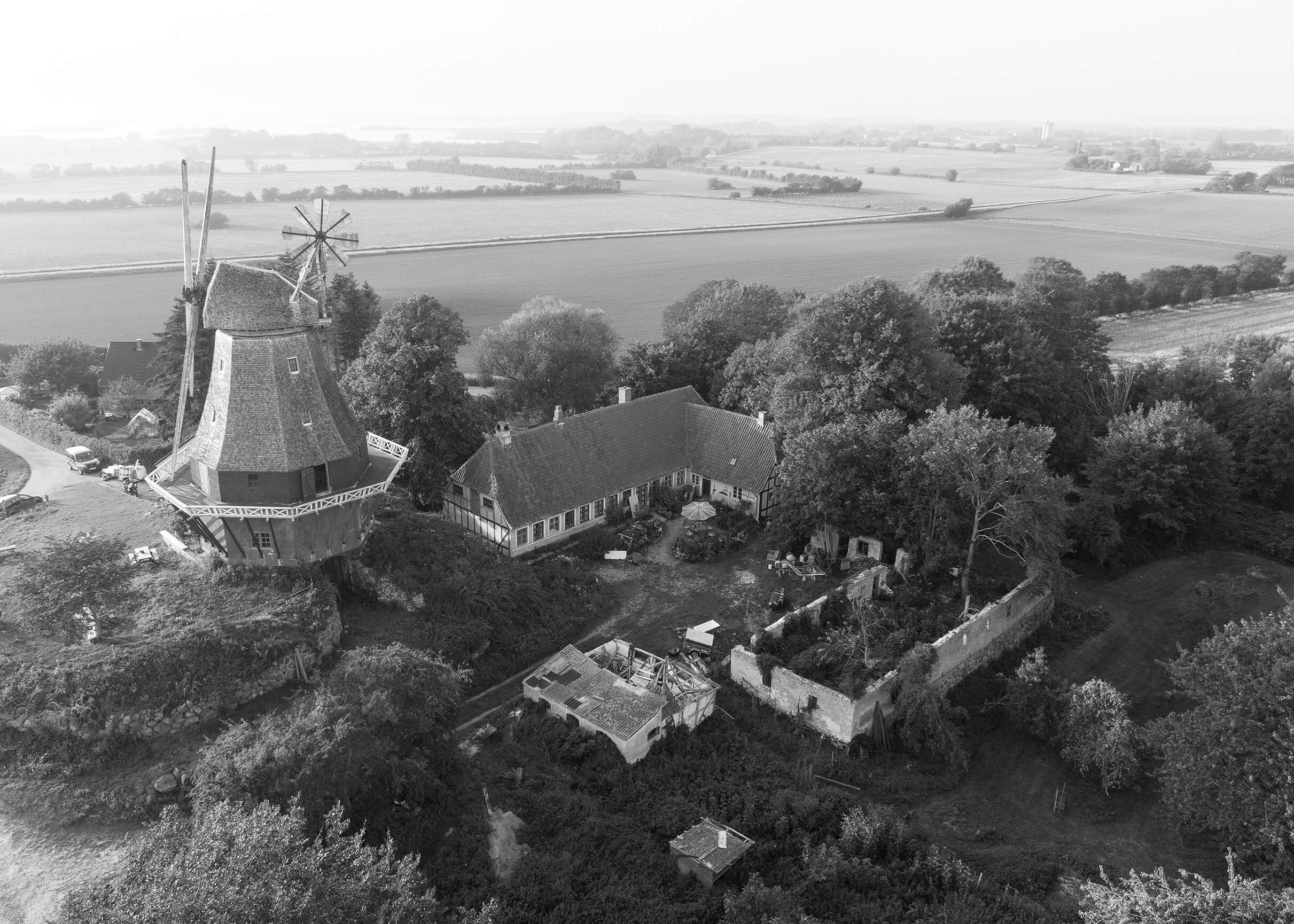028
Transformation of Lindelse Mill
LOCATION
RUDKØBING, DENMARK
PROGRAM
TRANSFORMATION OF BARN RUIN
YEAR
2024
STATUS
COMPETITION PROPOSAL

Competition proposal for Realdanias Stedet Tæller X, Lindelse Mølle, 2024. For decades, the former thatched barn house of the mill complex has decayed into a ruin. The competition asked for a transformation of the ruin into a new community house. The old barn ruin is covered with a glass roof with integrated solar cells, simultaneously referring back to the farm as a place harvesting nature's energy, and pointing towards new aesthetics in future sustainable constructions. The roof shape follows the old barn's thatched roof but now in a semi-transparent material, creating an almost x-ray image of what once was. The new walls made of large clay blocks (poroton) stabilize the crumbling ruin walls and insulate the new assembly rooms. These walls are drawn aside like curtains to reveal views of the old walls and the surrounding landscape.


