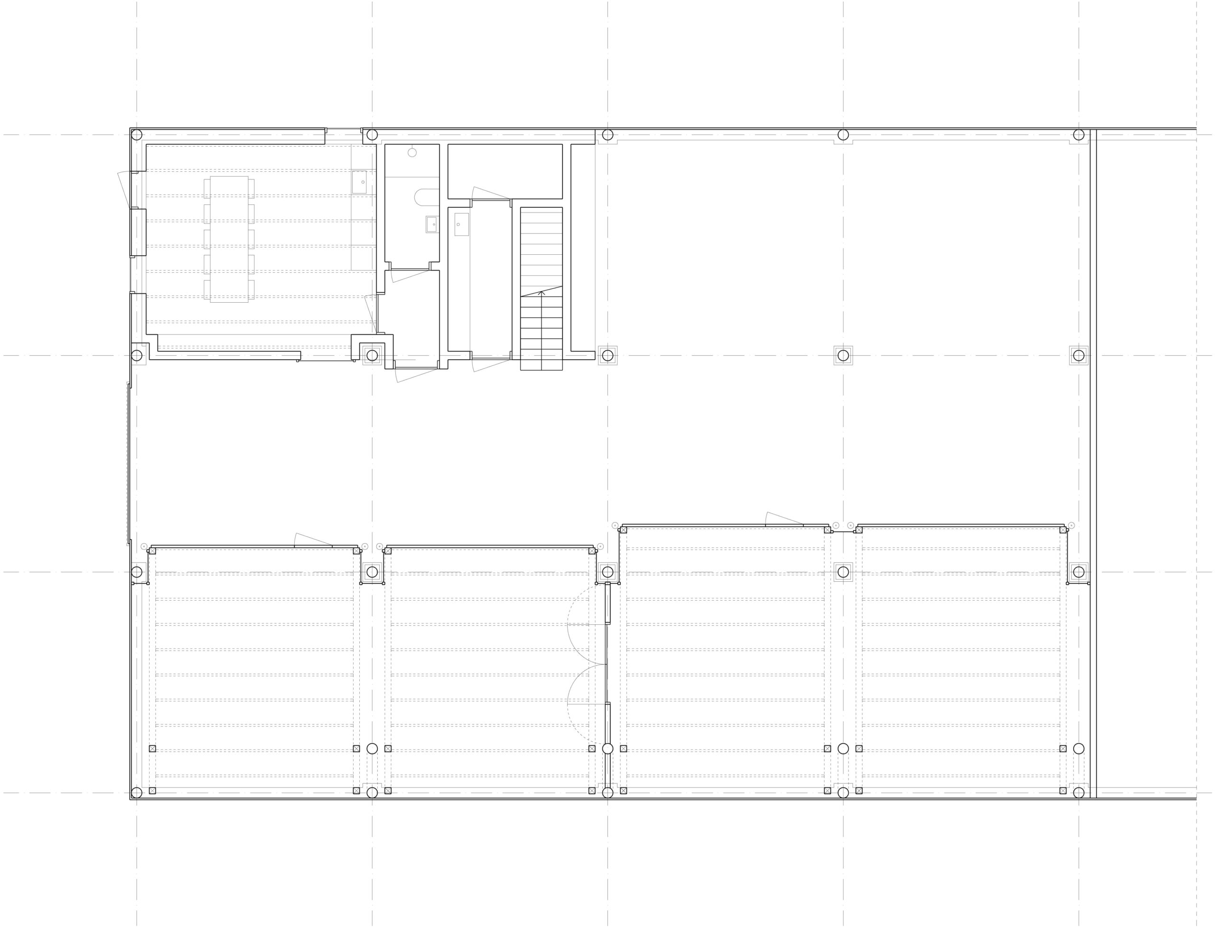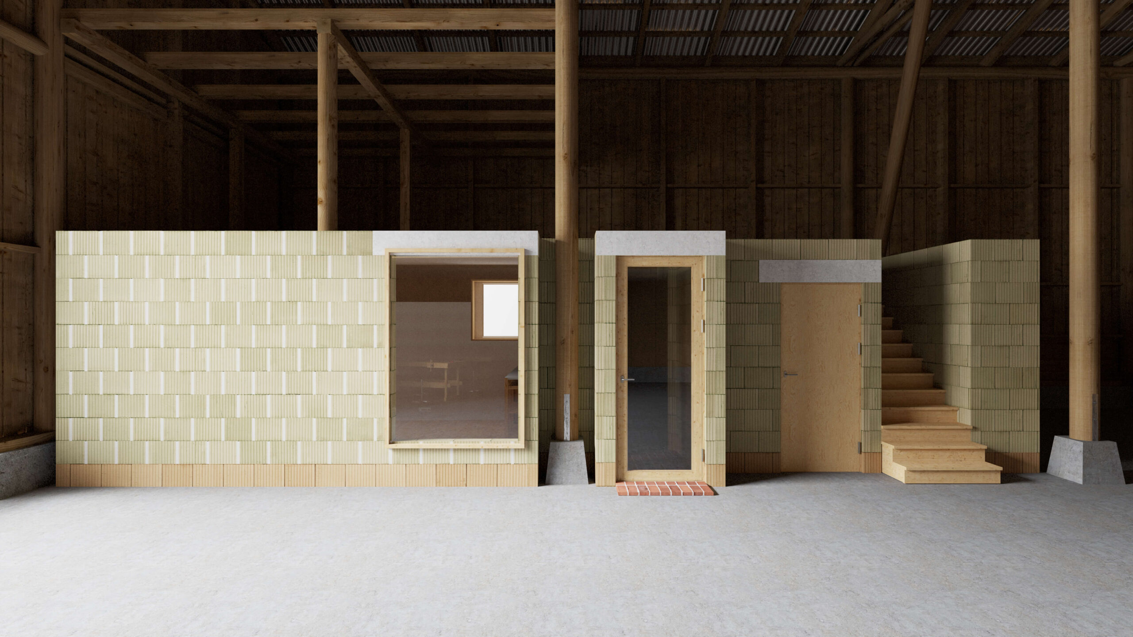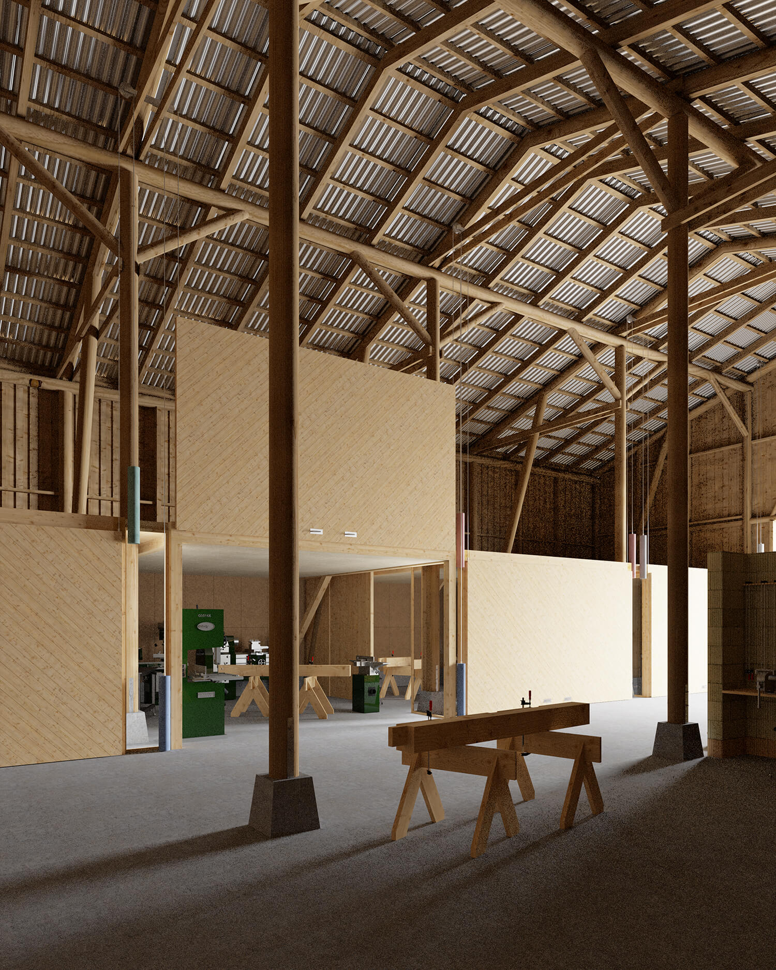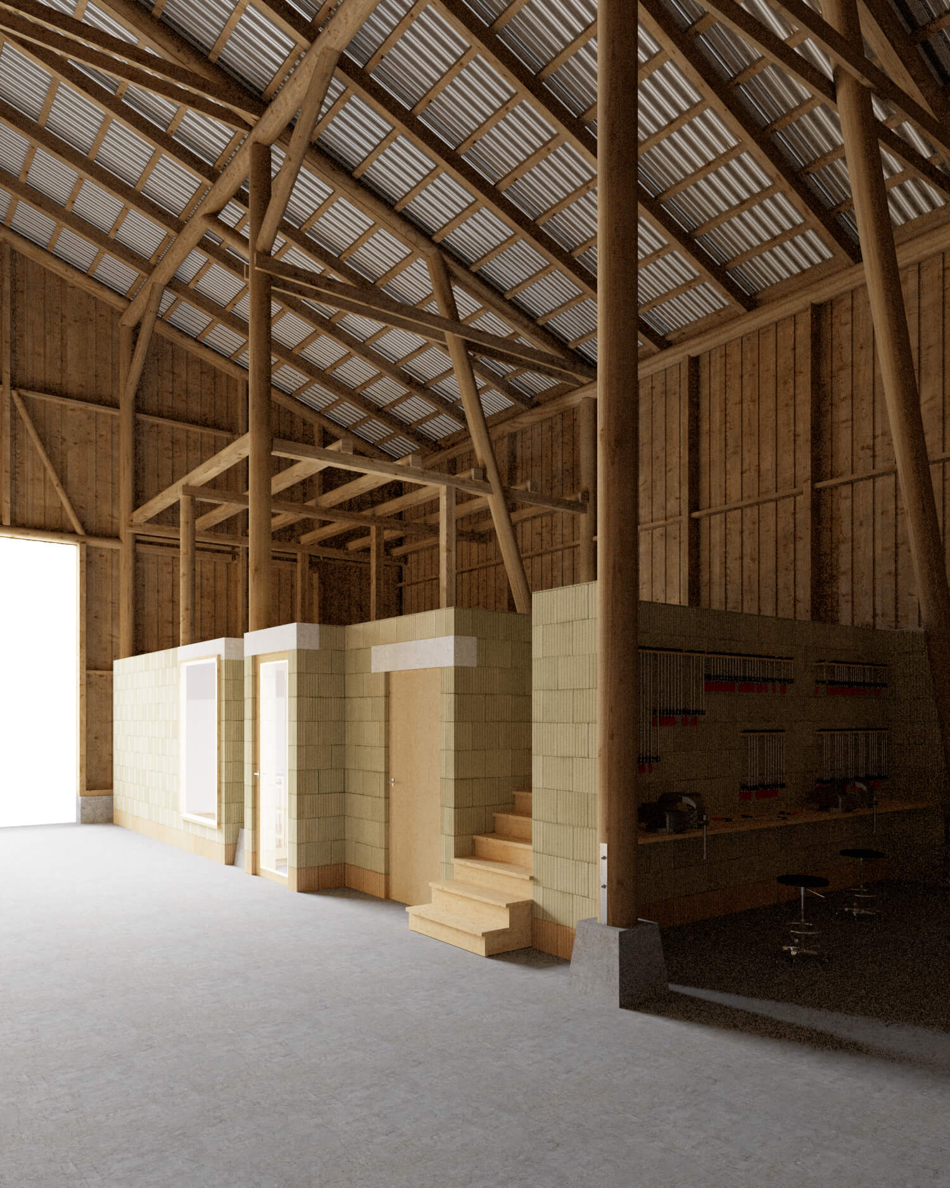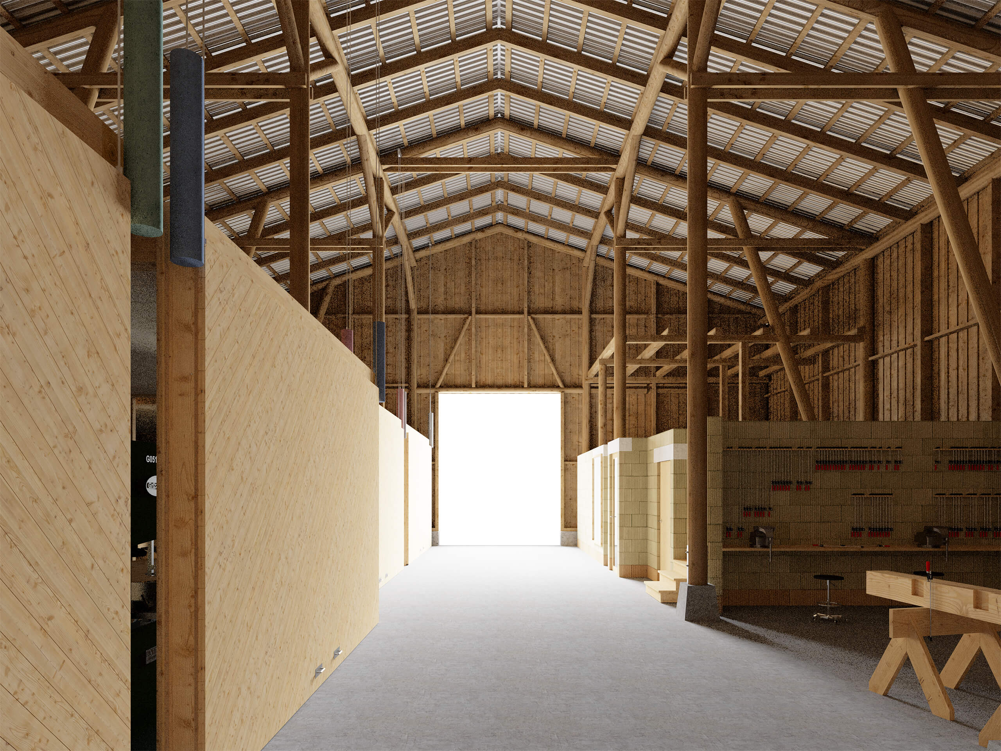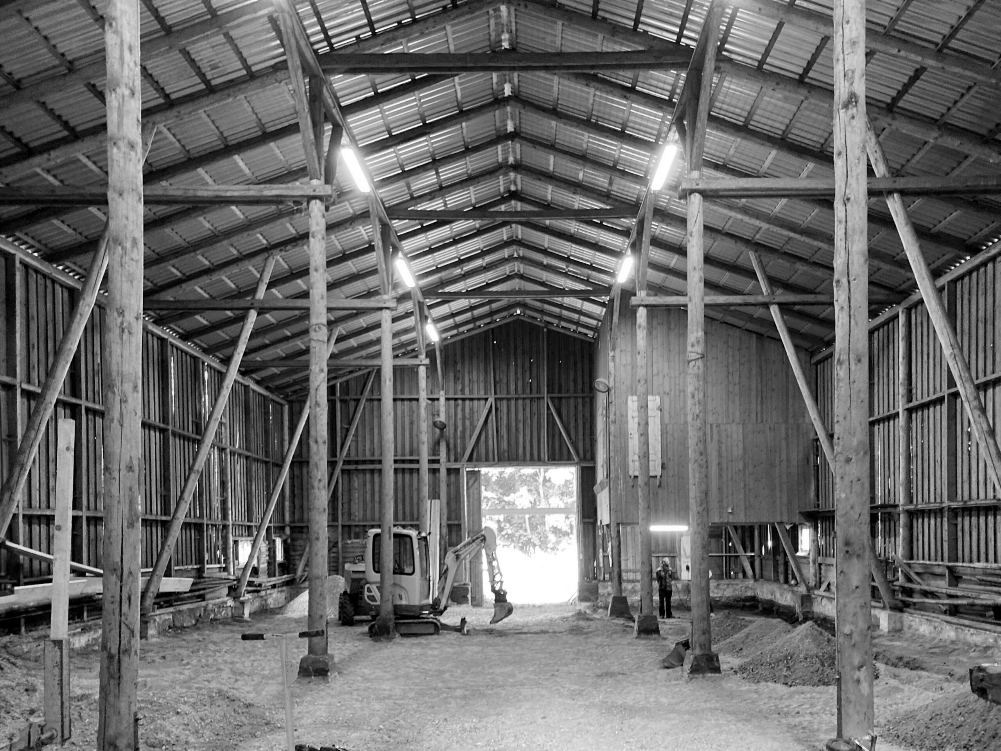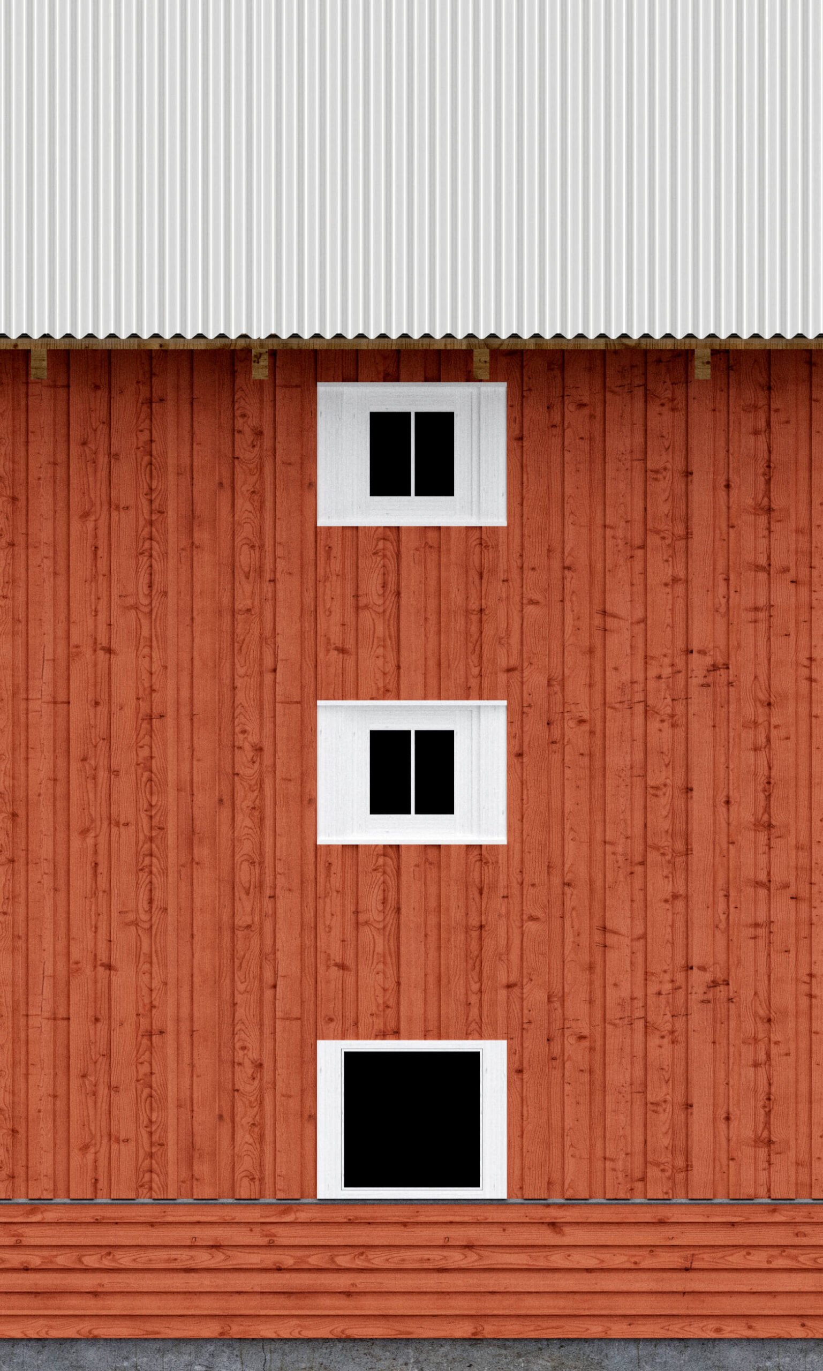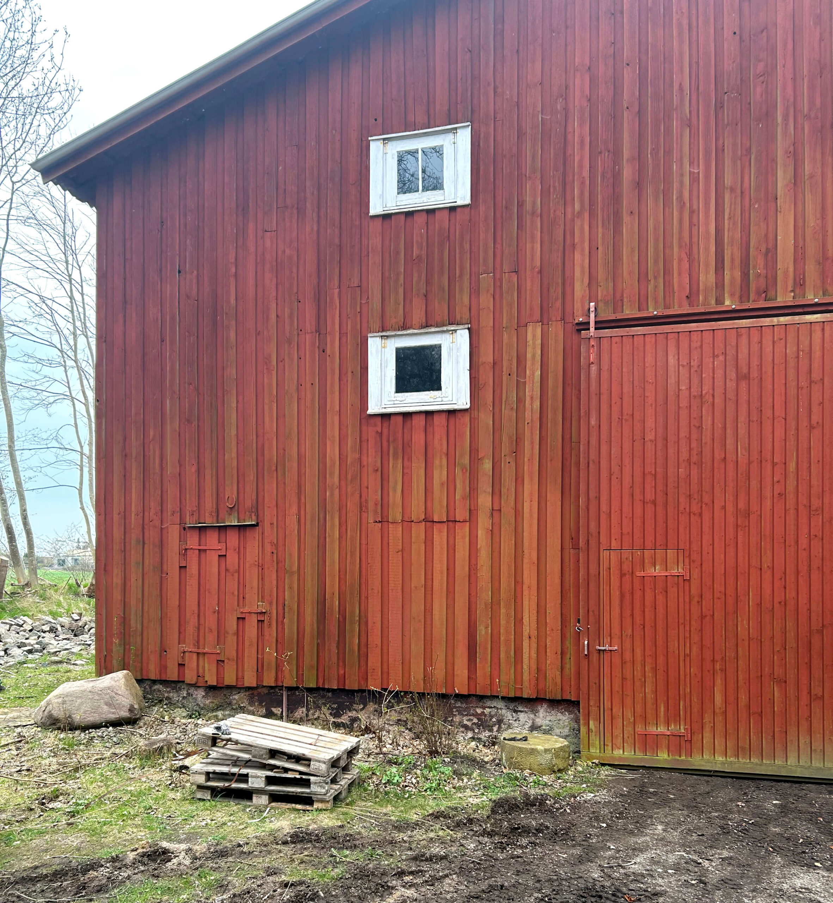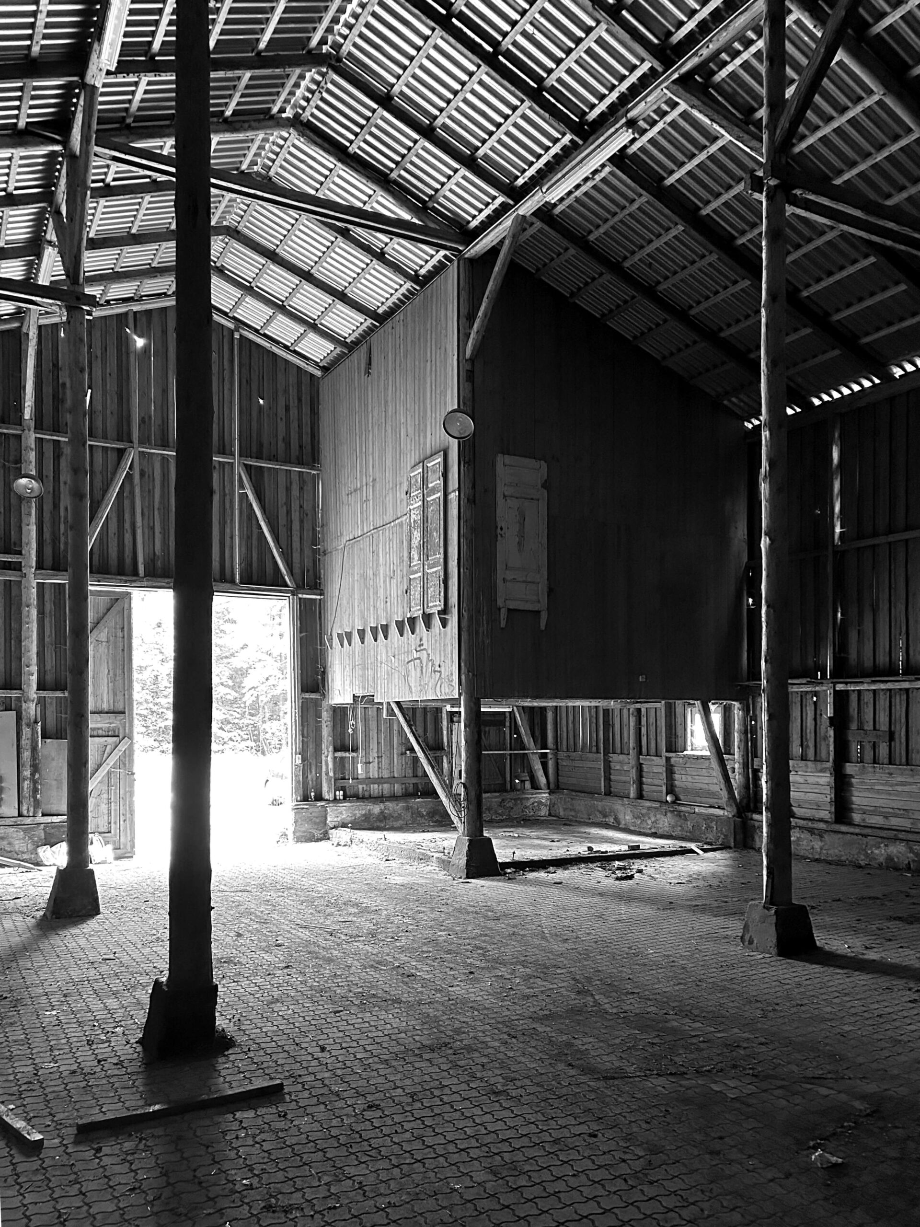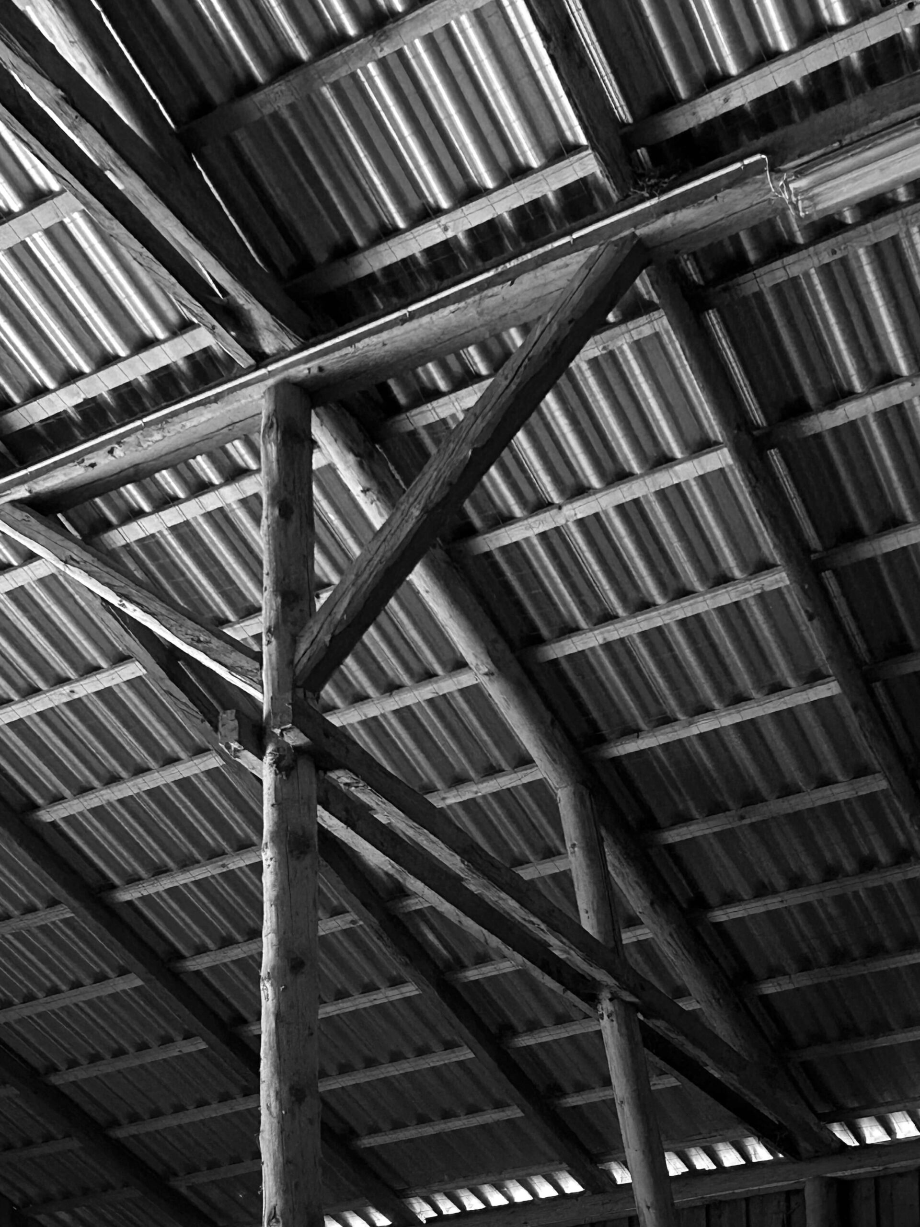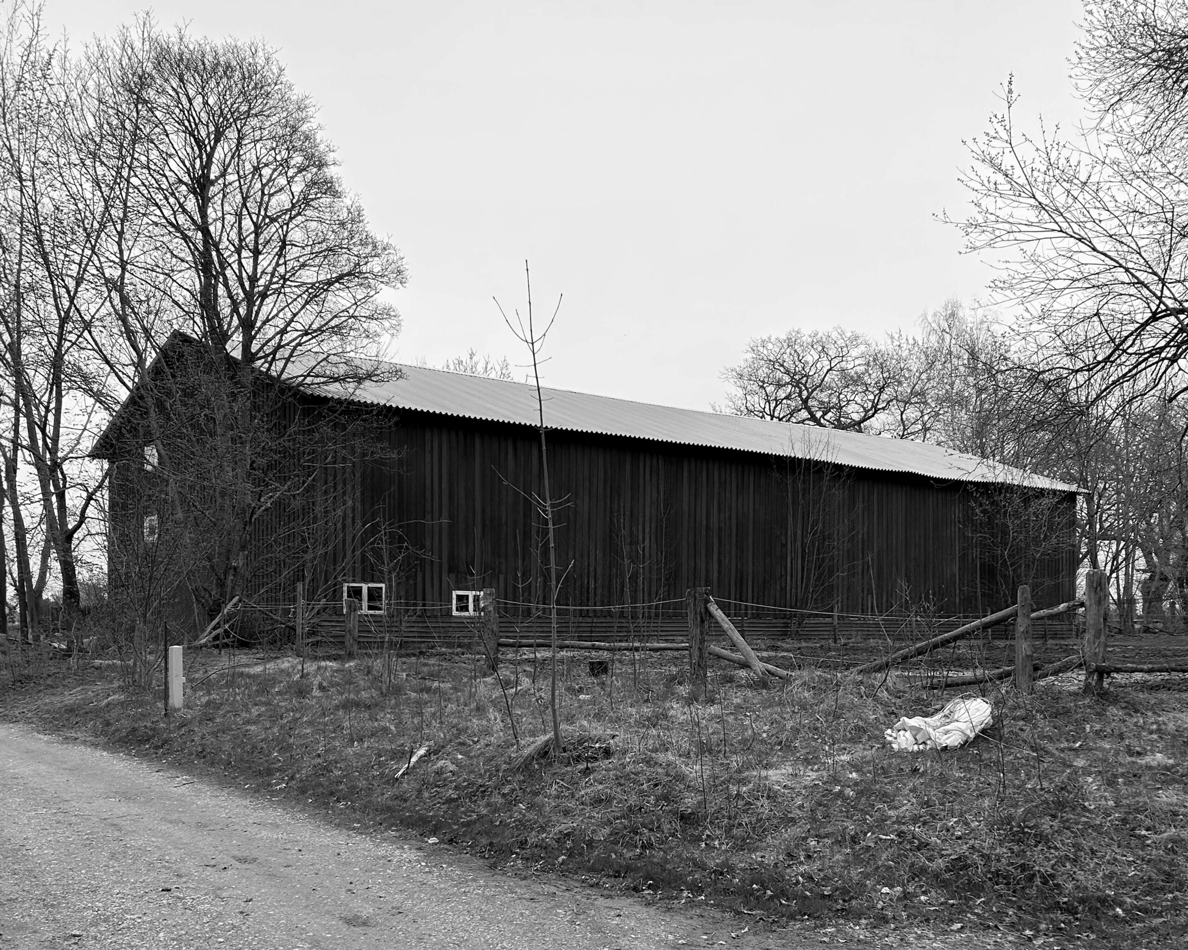034
The Red Barn
LOCATION
LYNGBY, DENMARK
PROGRAM
TRANSFORMATION OF BARN INTO WORKSHOPS
YEAR
2024
STATUS
IN PROCESS
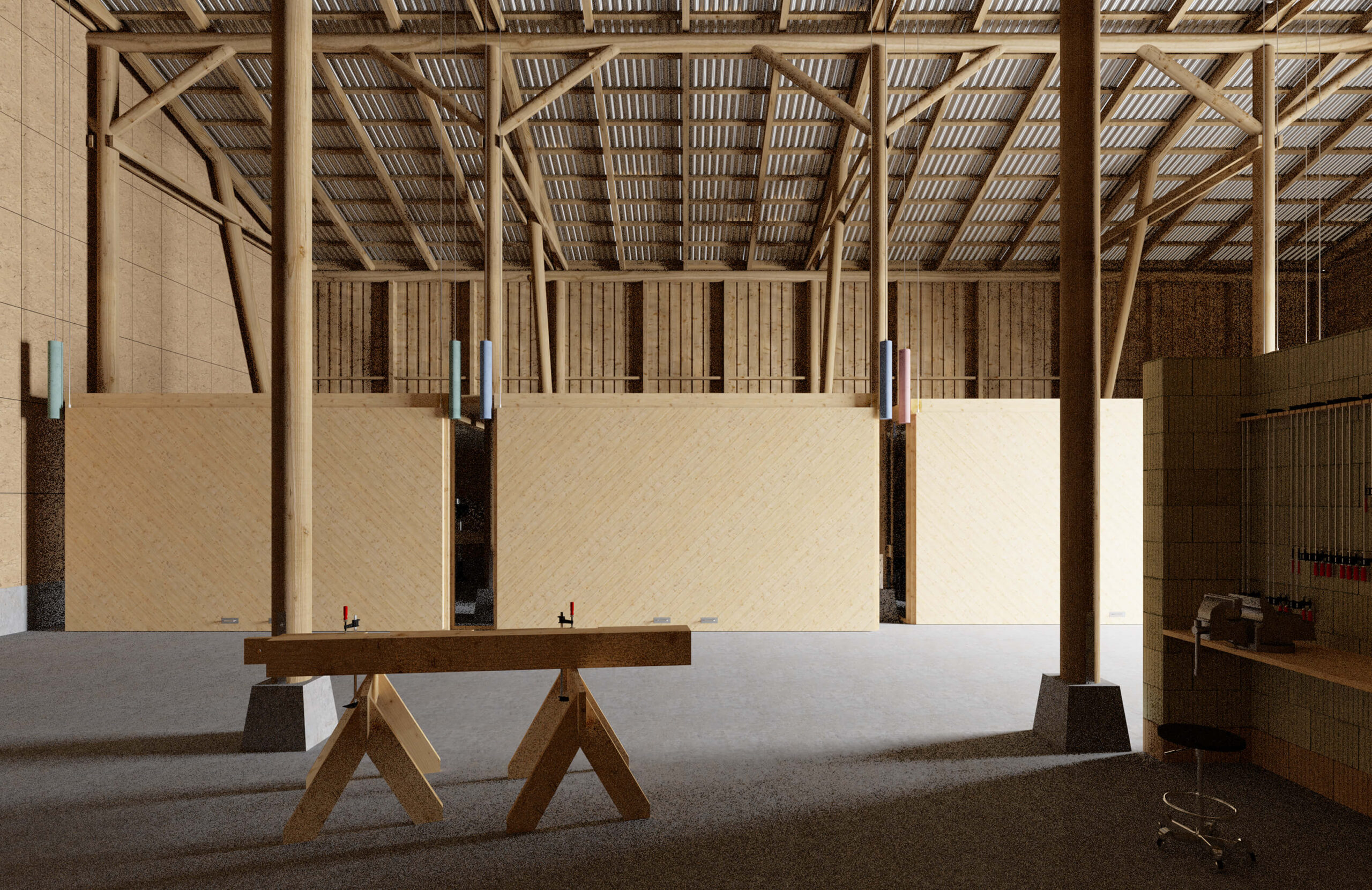
A transformation of an old barn into a new wood workshop for Bjørns Træværk. The barn was built in 1914 and is a tall space with a unique wooden construction. The new workshop rooms subordinate the repetitive existing construction, folding in and out between the columns to make space for the machines that otherwise won’t have sufficient space within the grid. This becomes the driver for architectural expression and the detailing around the columns. The machine and assembling rooms have large gates that slide upwards with counter weights of colored concrete. The lunch room is made of unfired clay blocks. The workshops will be a place for experiments, both in its construction and as a facilitator for our future work with traditional and new materials.
