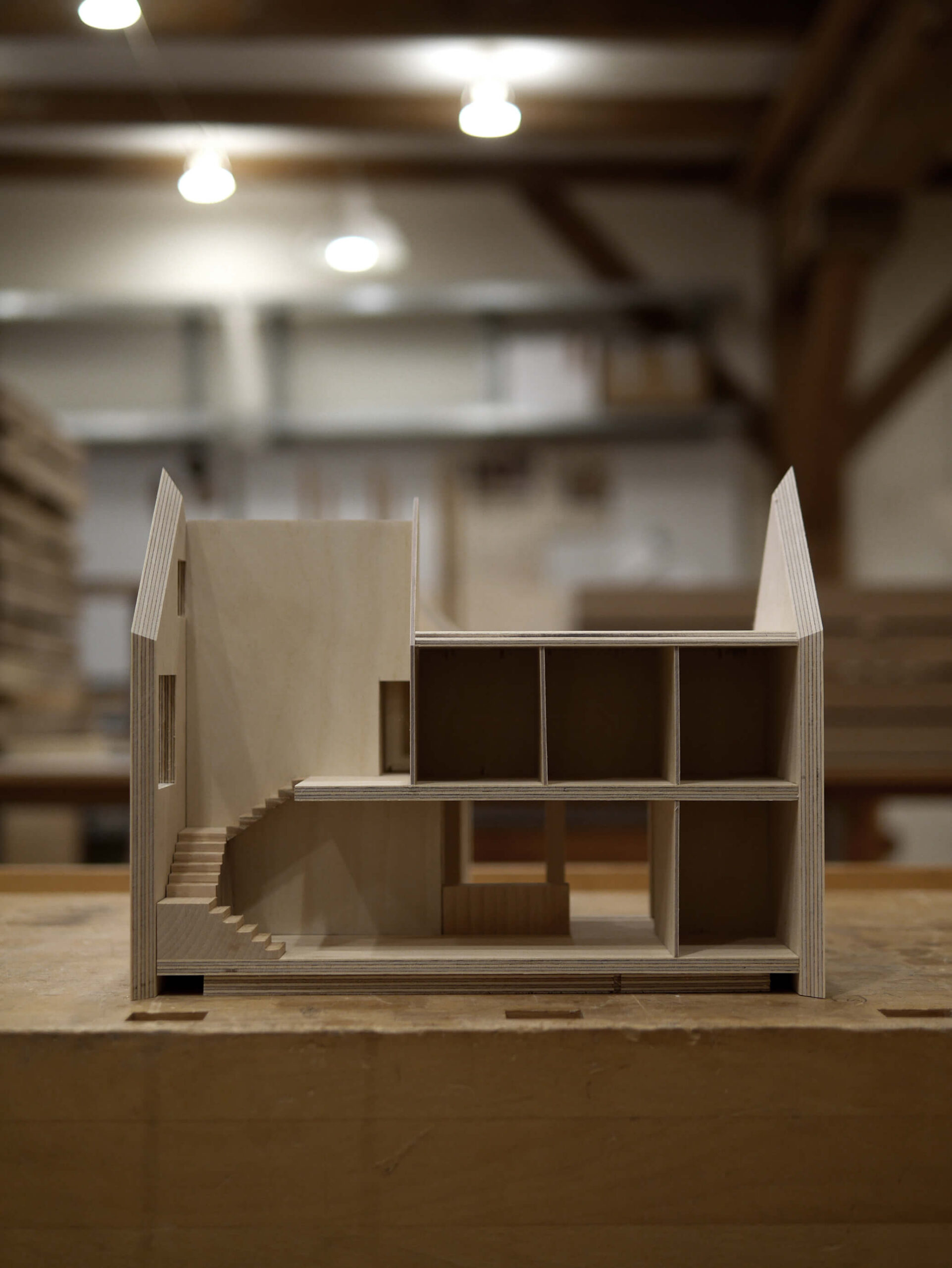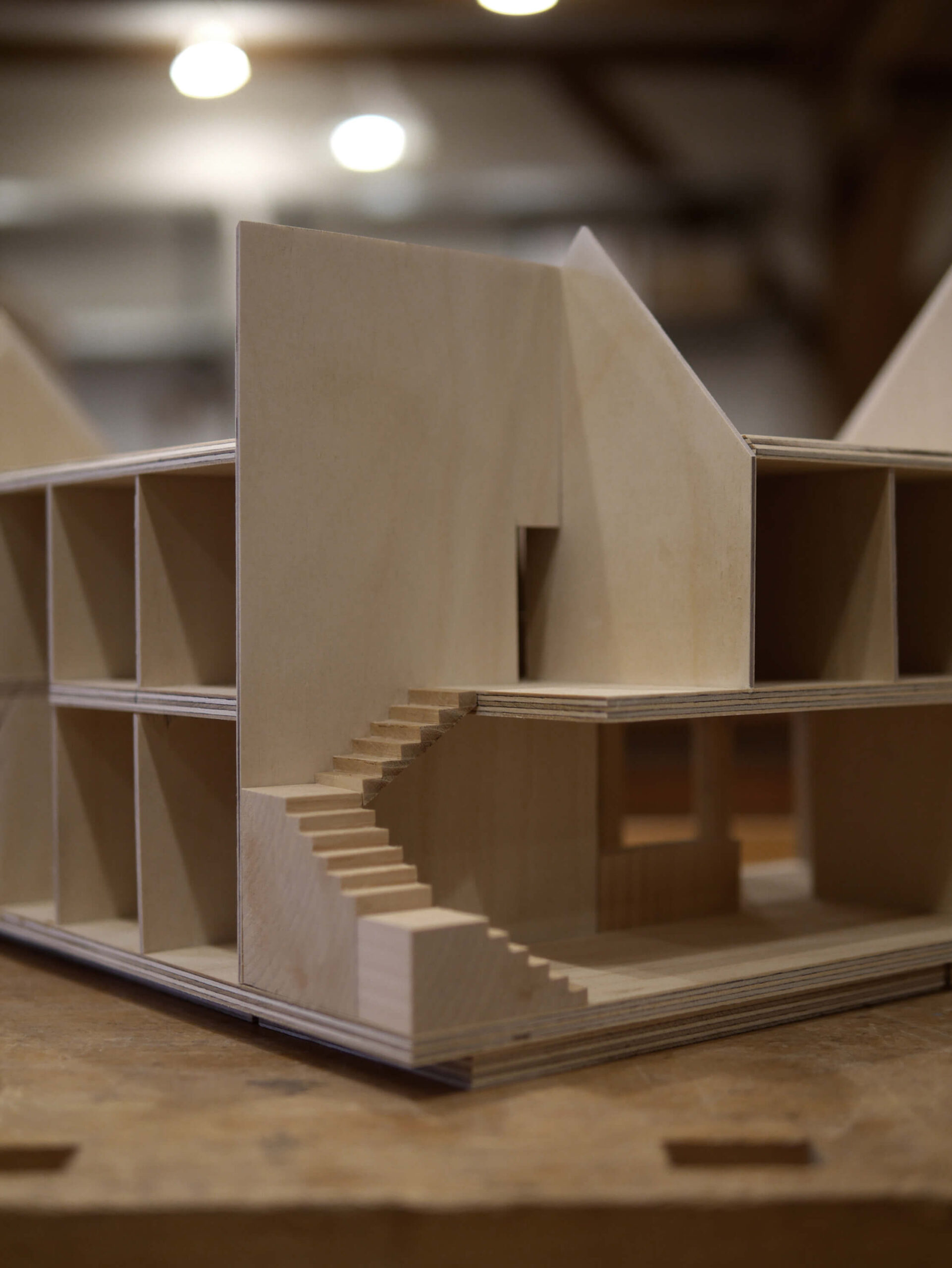018
Brick and CLT House
LOCATION
DENMARK
PROGRAM
DENTAL CLINIC
YEAR
2022
STATUS
UNBUILT
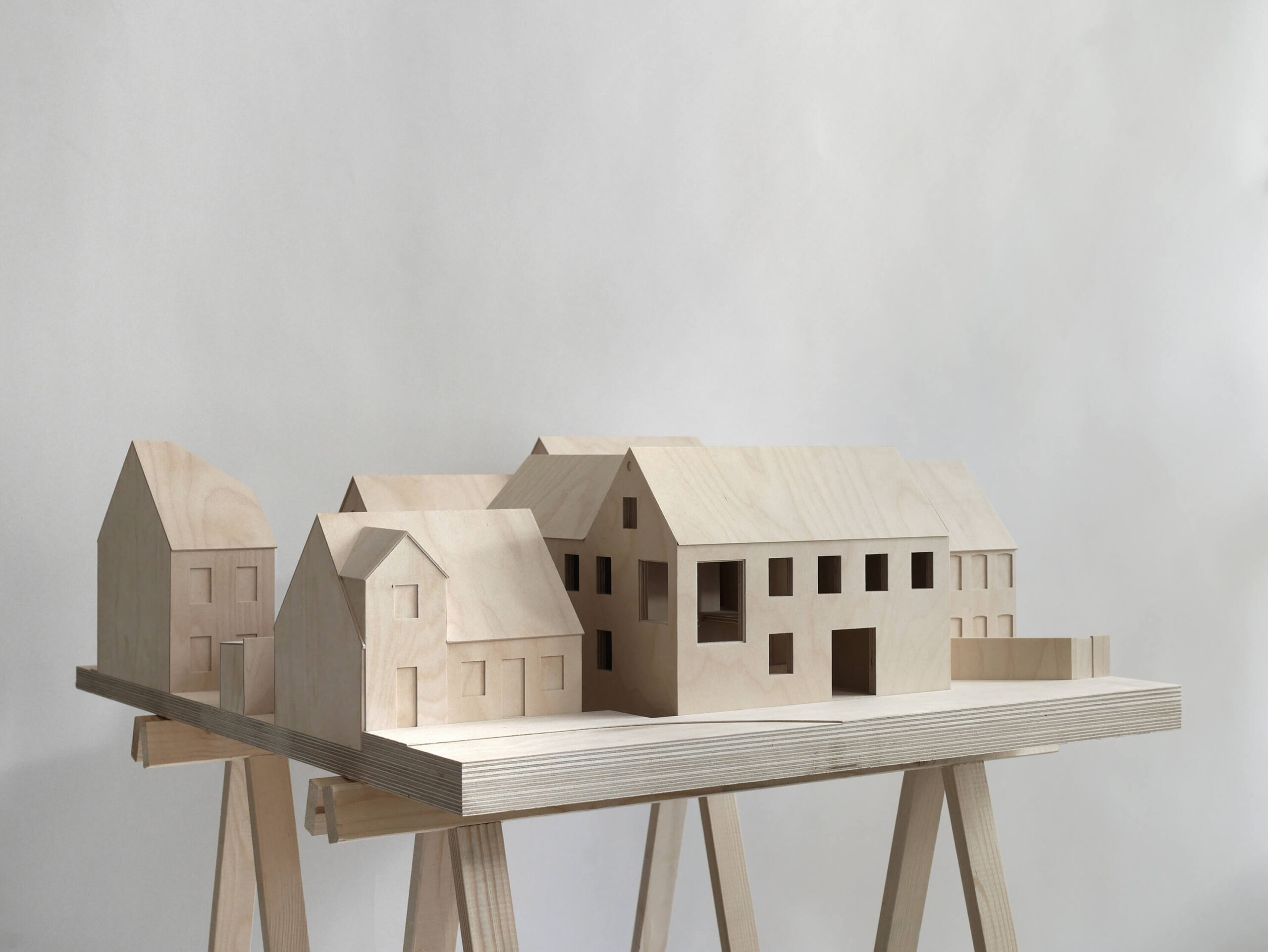
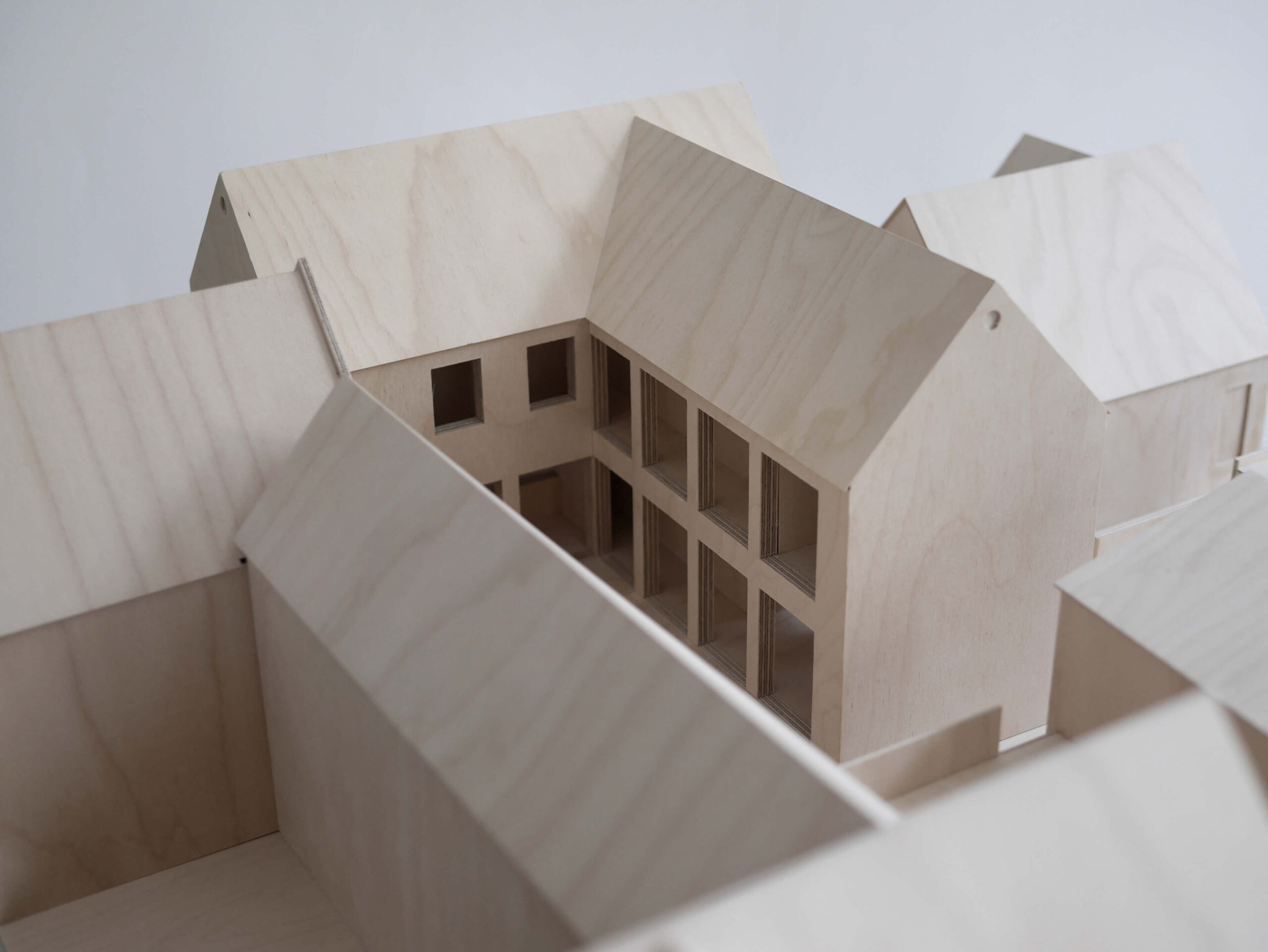
Brick and CLT house is located on the very border of the city's main infrastructure and the medieval city. The building is somehow the corner tooth missing to fulfill the block, located on an exposed corner adjacent to the train and bus station. The new building should, therefore, be a worthy representative of the historical urban core's quality and intimacy. The buildings in the city center represent the time where they were constructed in terms of both construction and detailing, and our ambition is to create a building that becomes its own historical layer, capable of seamlessly blending into the city center, thus marking its own time. The proposed townhouse is a continuation of the contextual building typology with a front house facing the main street and an adjoining side house. The facades are based on a simple window arrangement, which, both in rhythm and proportion, weaves the building together with the surrounding townhouses. The windows reflect the programmatic content and mark the important places in the architecture, like the main entrance and the prominent corner facing the stations. Two types of openings are implemented: one that is akin to the small, private windows of the townhouses, and another type that is more extroverted and related to the townhouses' gates, entrances, and significant openings. The small windows are set deep in the facade, while the large windows are mounted on the outside of the facade.
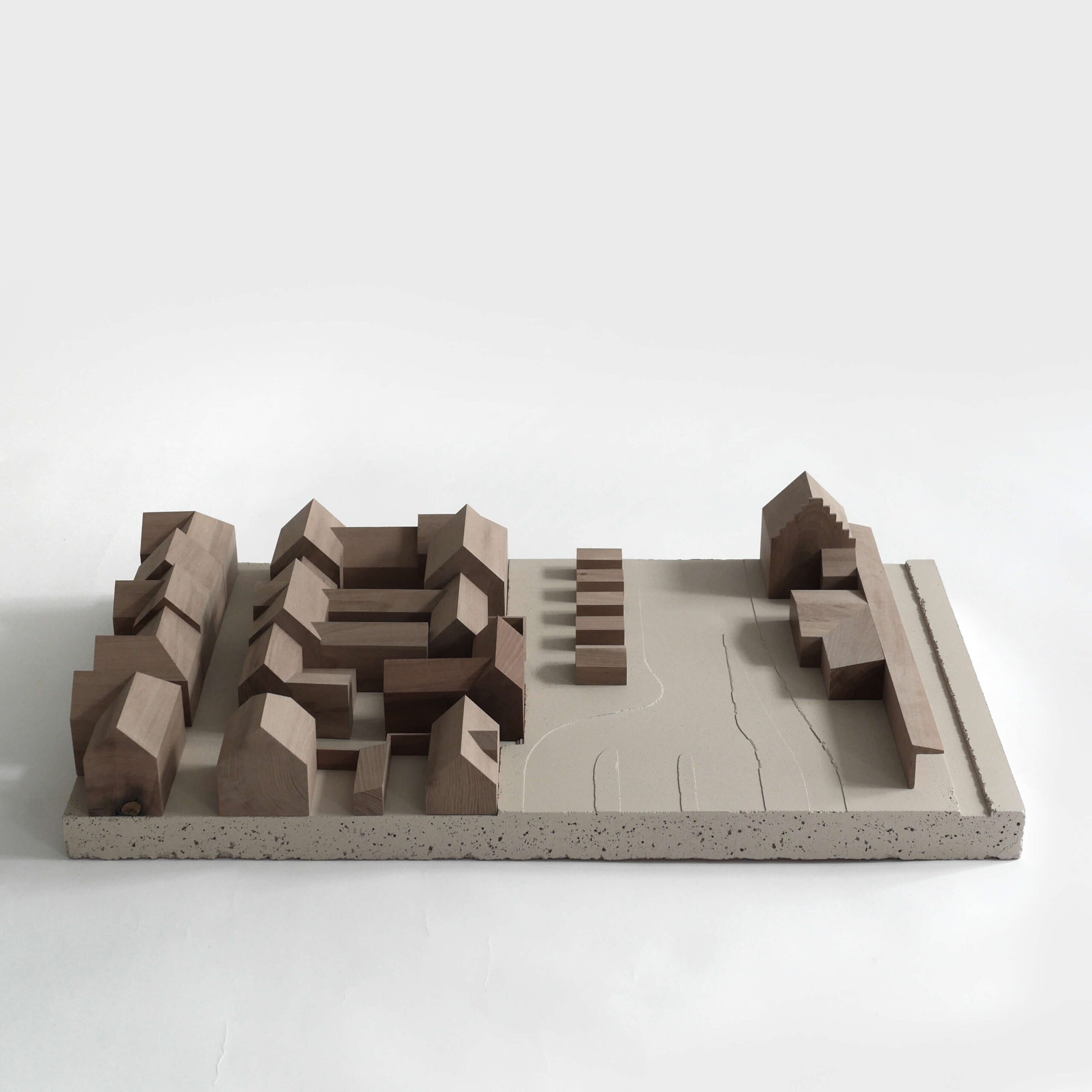
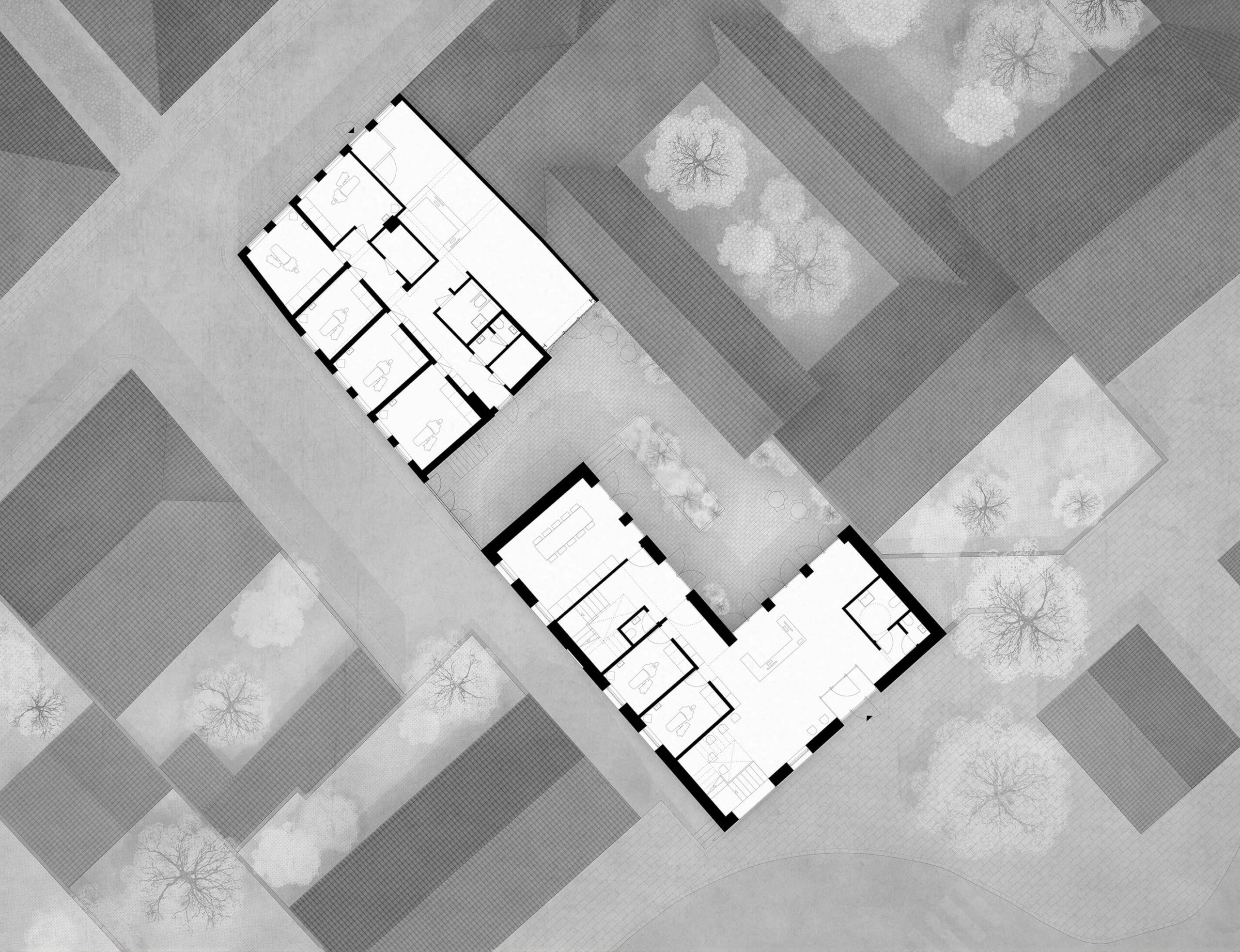
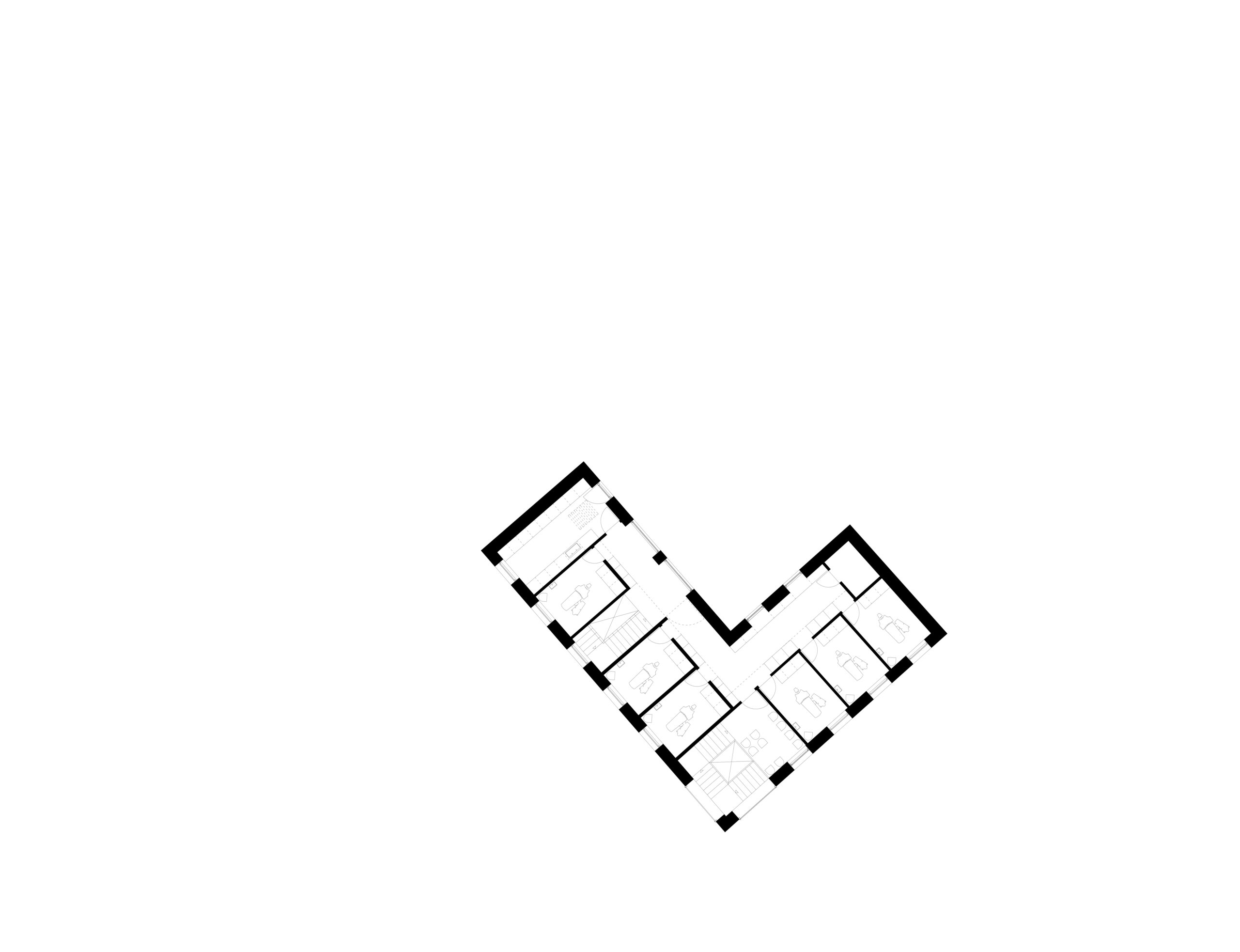
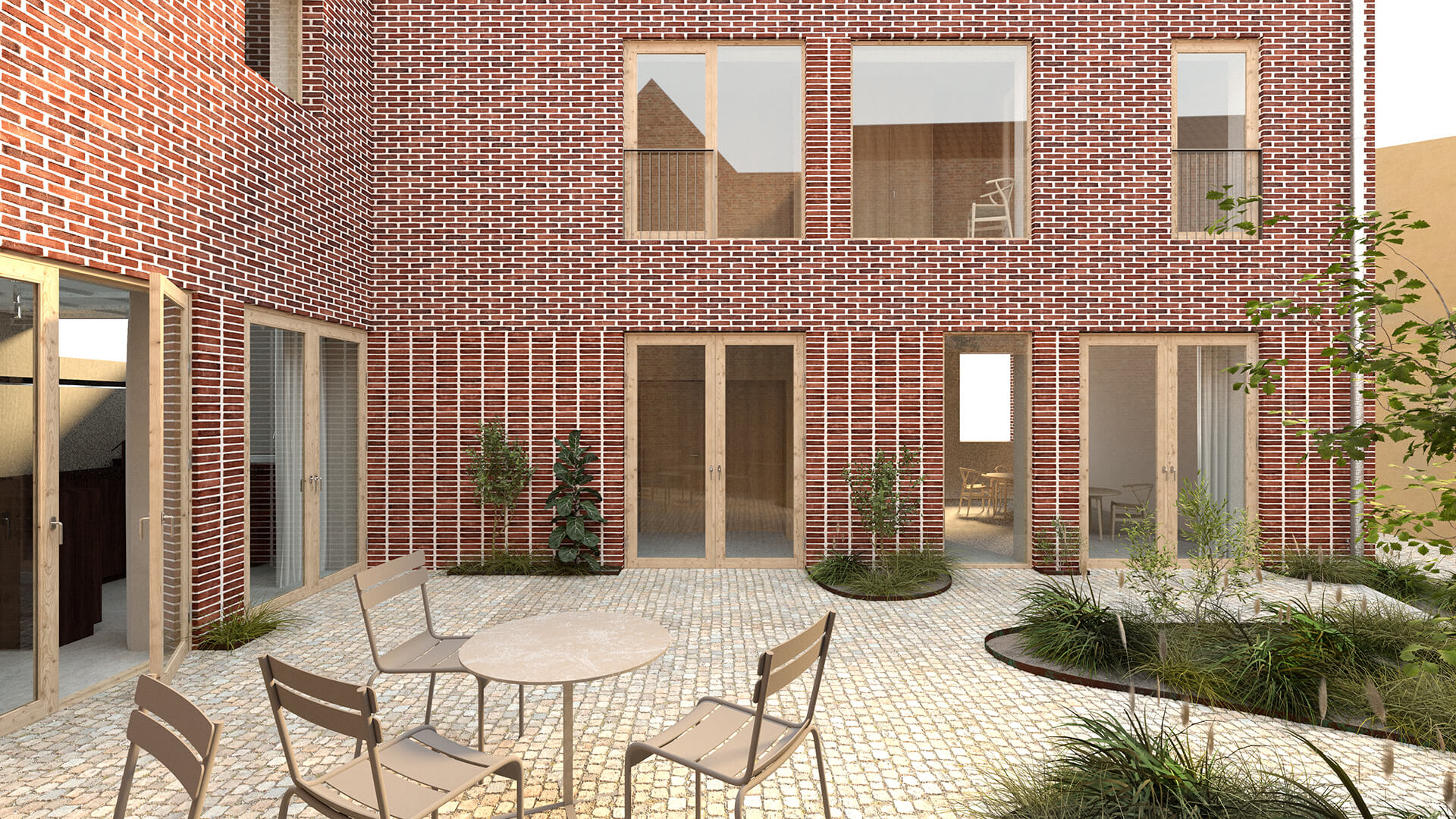
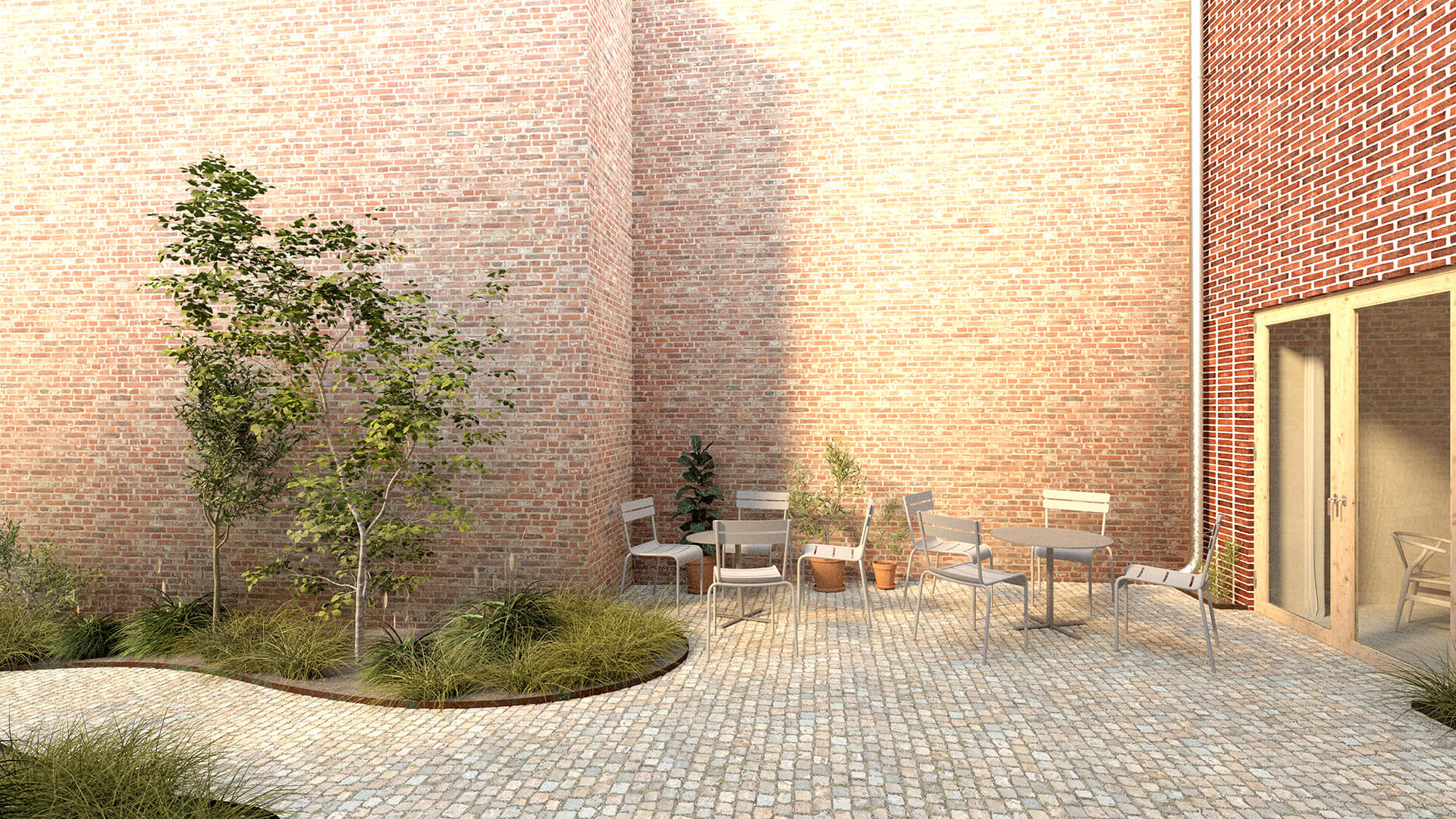
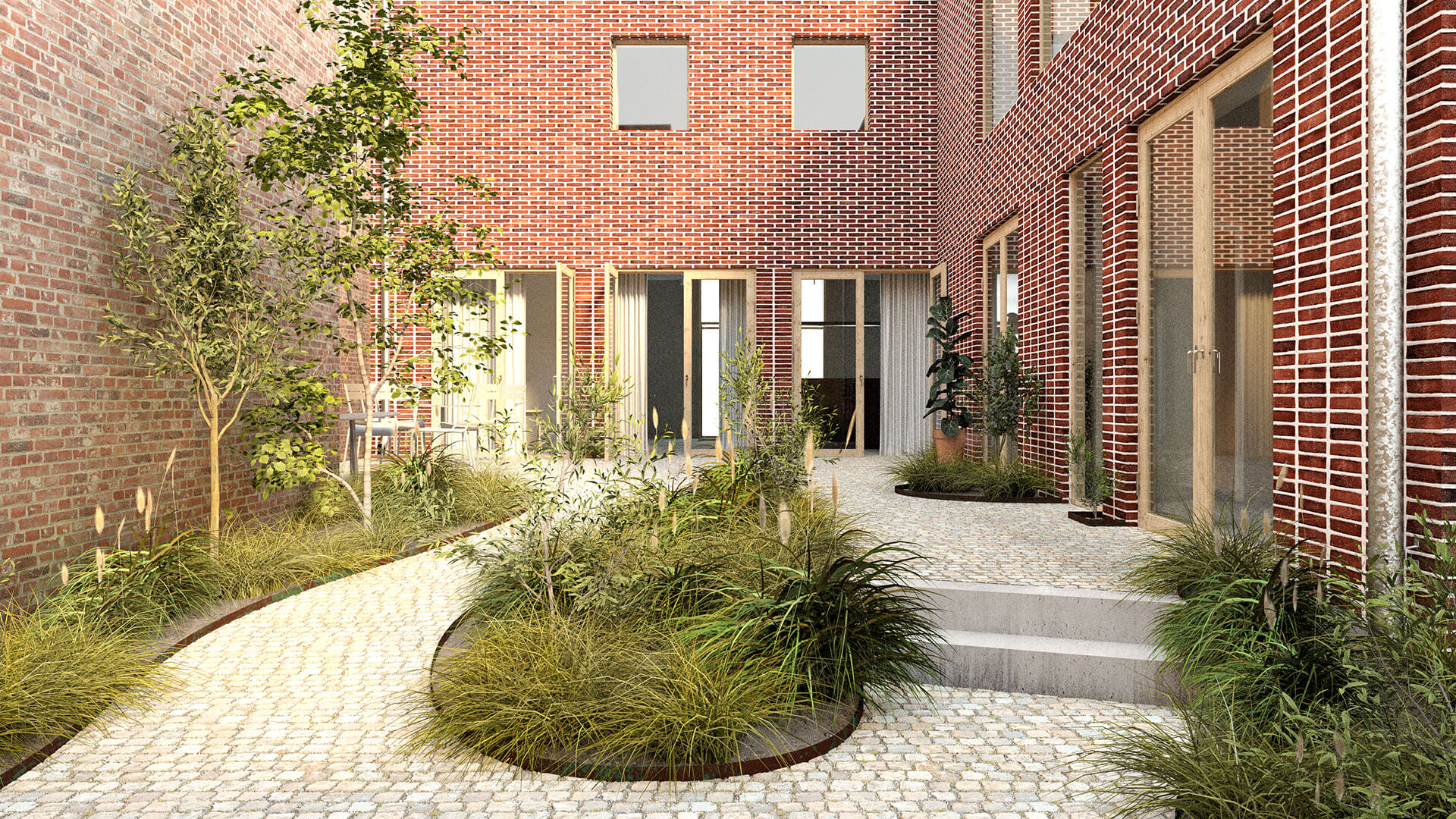
The vertical circulation and part of the waiting area are situated on the open corner with a visual connection between the people waiting in the clinic and the people waiting on the station. The horizontal circulation of the building is faced towards the brick layed backyard, creating reminiscences to corridors in old monasteries.
