017
Follo Museum Workshops
LOCATION
DRØBAK, NORWAY
PROGRAM
WORKSHOP BUILDINGS
YEAR
2021
STATUS
3RD PRIZE IN OPEN COMPETITION
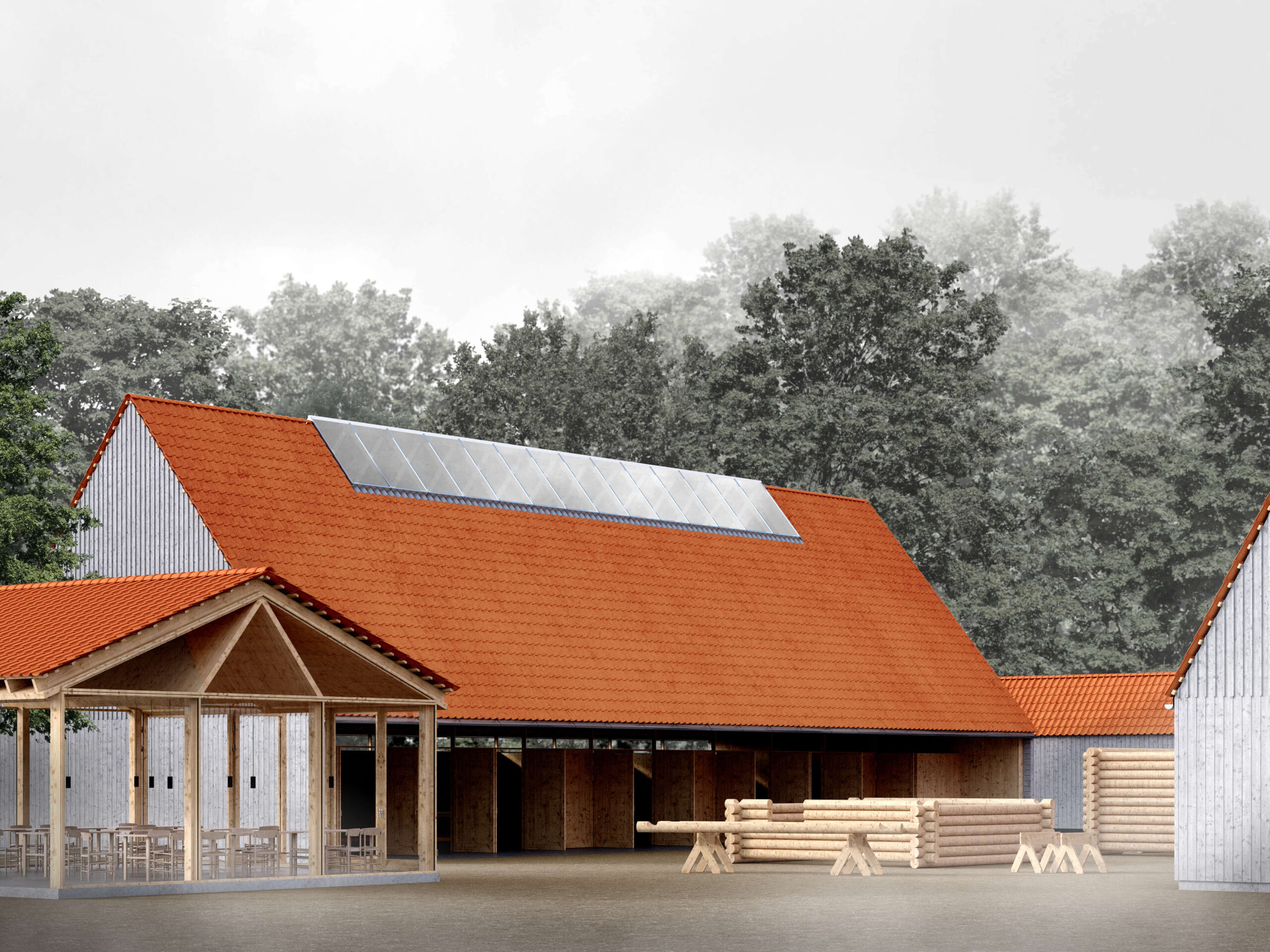
The competition proposal for new workshops for the Follo Museum, Norway, is based on an analysis of the open-air museum and its qualities of moving in between clustered buildings in the landscape. The new buildings integrate themselves into the existing architectural landscape in terms of proportions, materials, and large tiled roofs. The constructions are forward-looking in their use of industrial solid wood elements, while simultaneously anchoring themselves in building traditions and traditional timber frame constructions. The workshop buildings are designed and oriented to take advantage of the natural light, allowing indirect sky light to illuminate the work areas. In the wooden workshop the light permeates through the wooden structure, drawing threads to traditional timber frame constructions that can inspire the carpenters in their own work. Large door openings connect the workspace to the common courtyard, allowing work to take place indoors, under the expansive roofs, or outdoors.
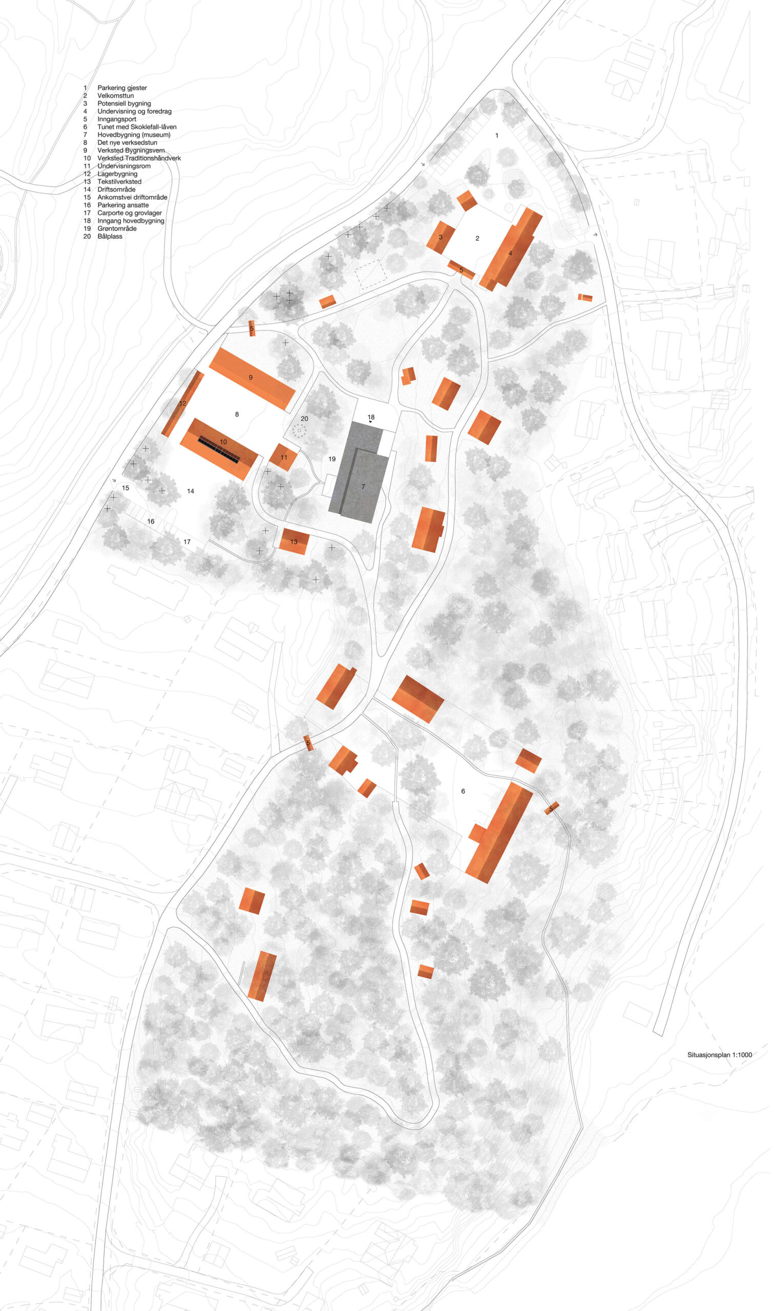
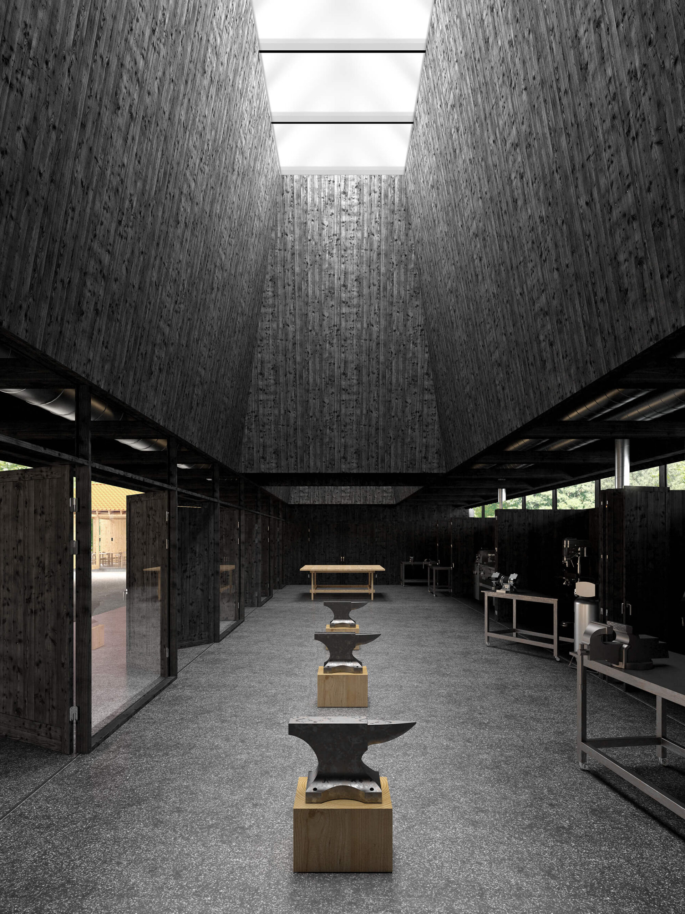
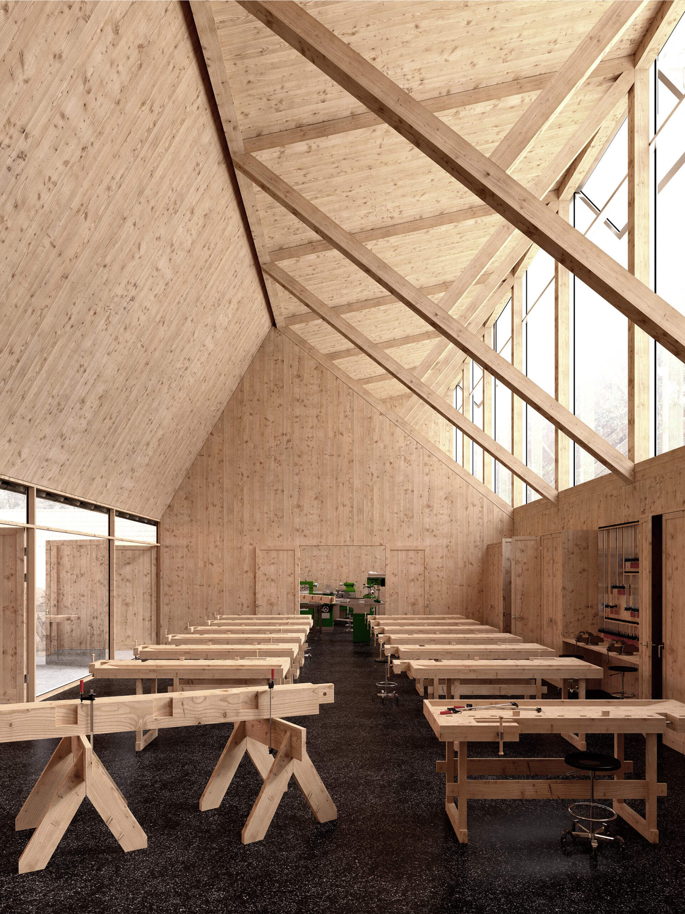
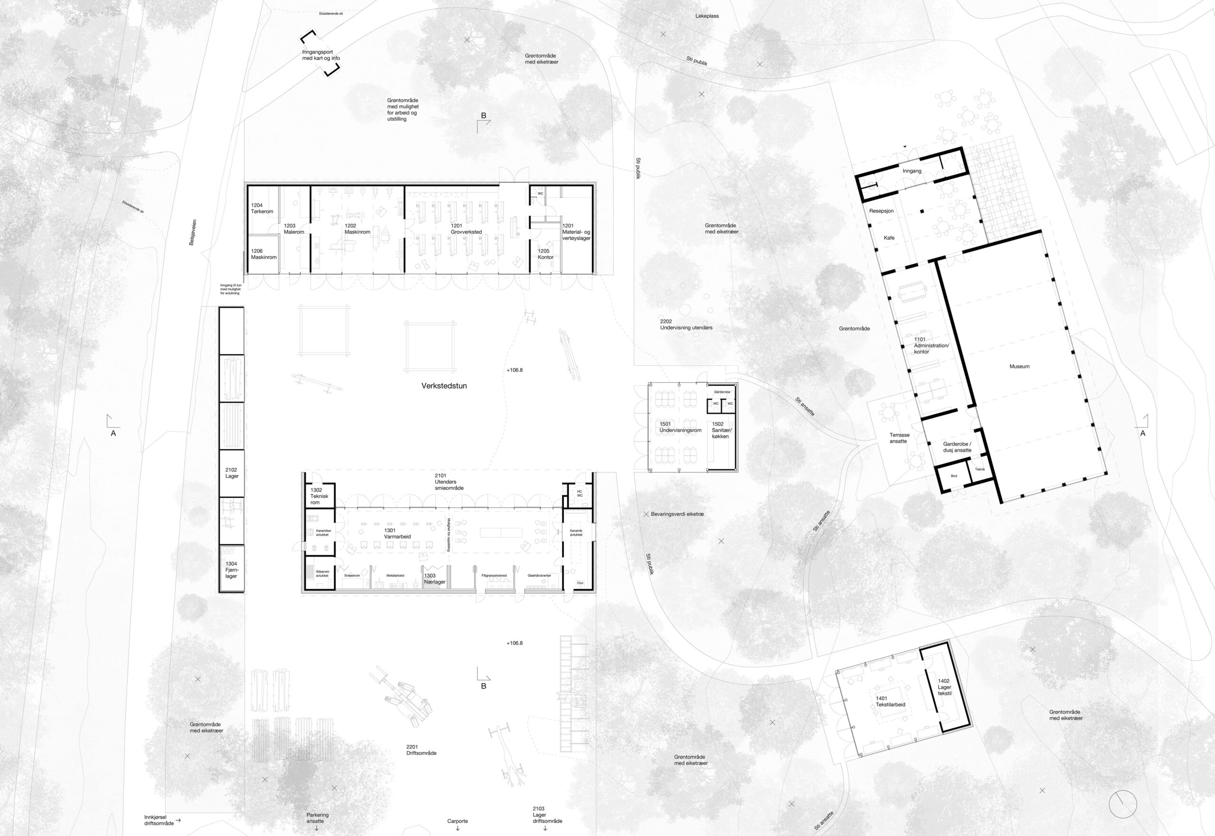
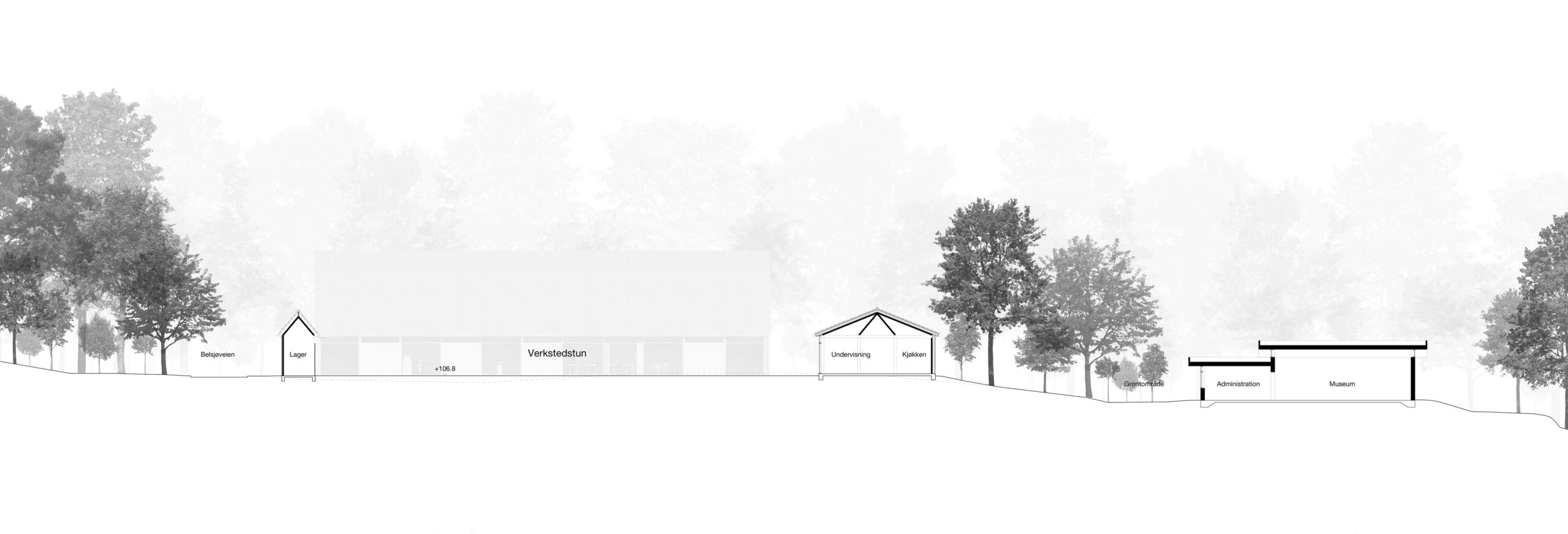
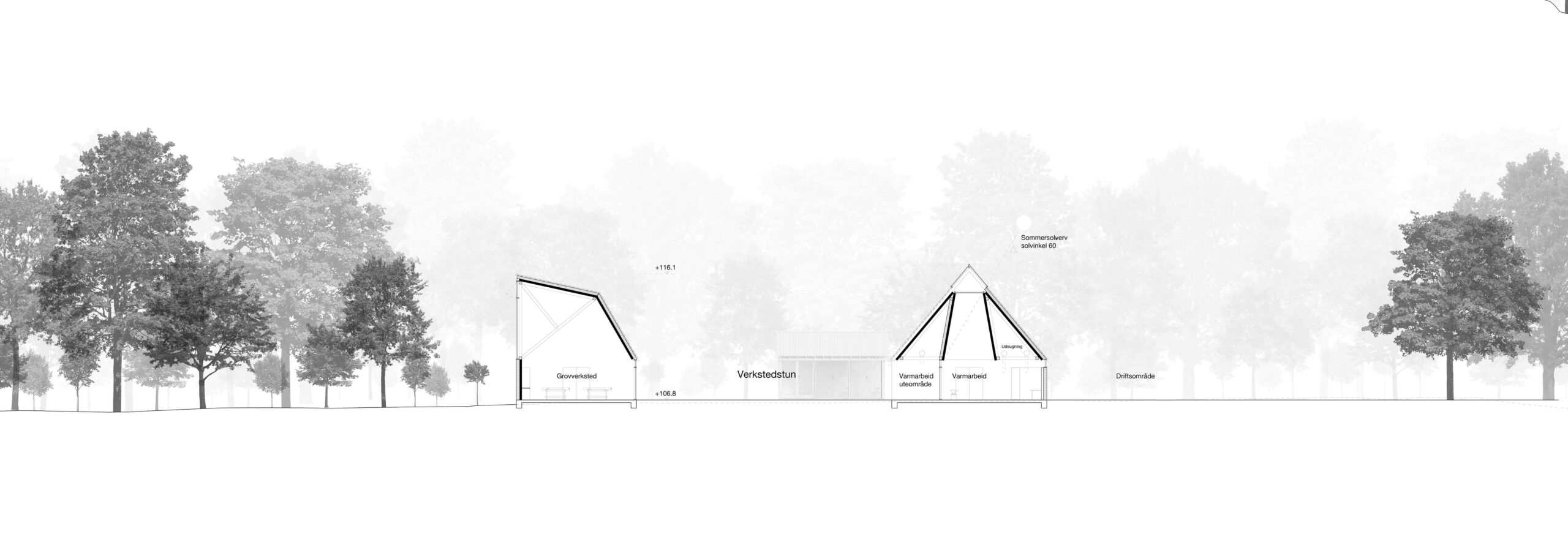
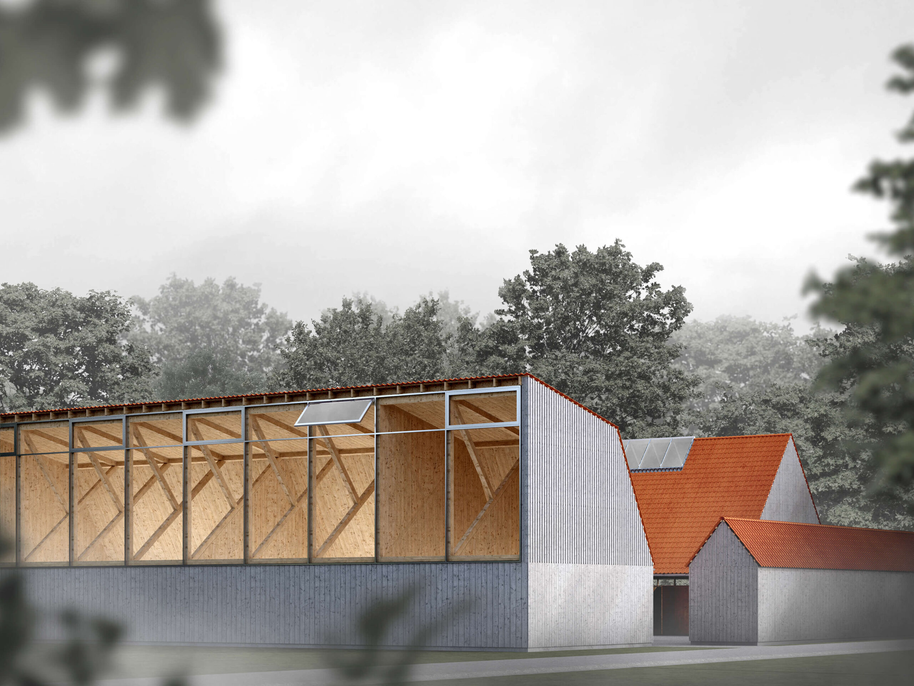
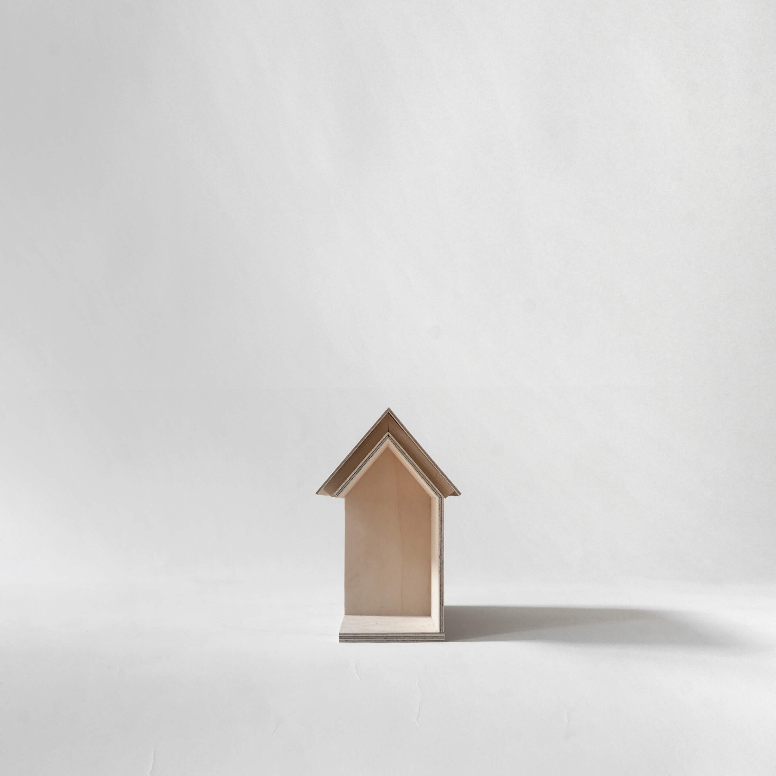
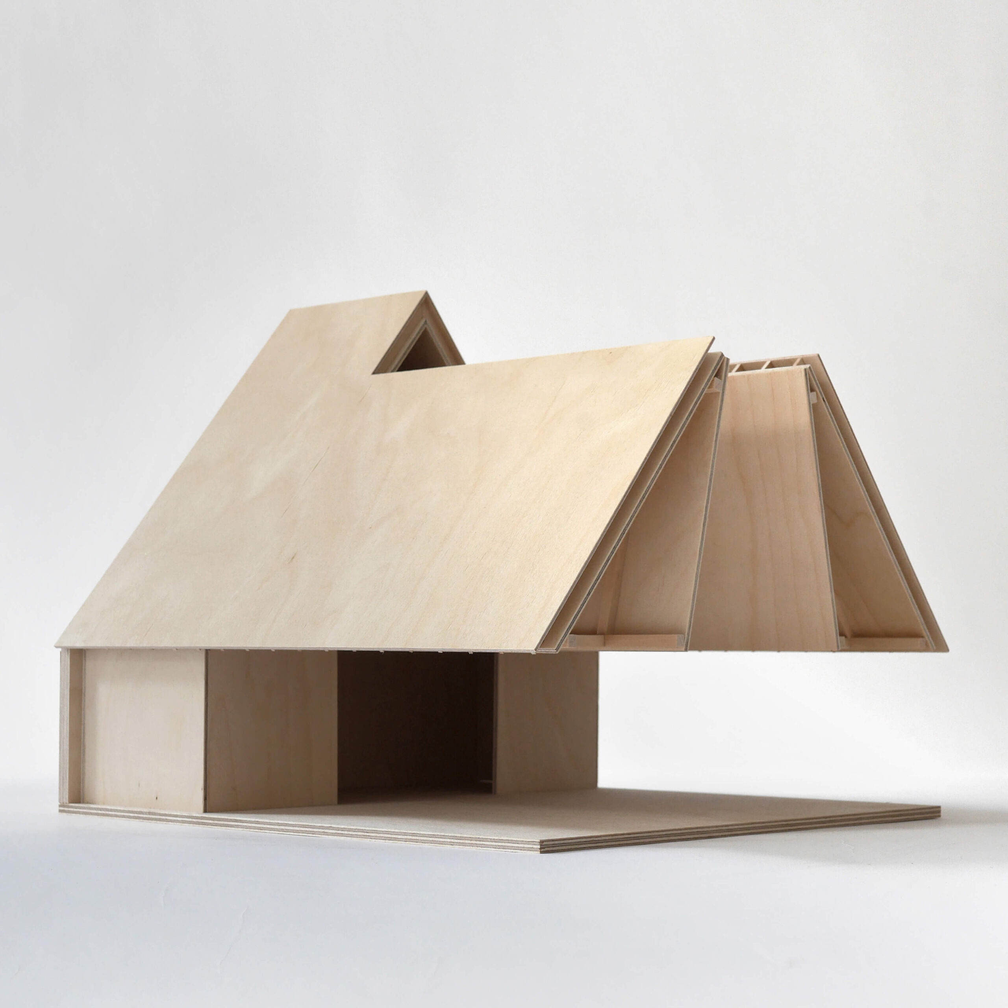
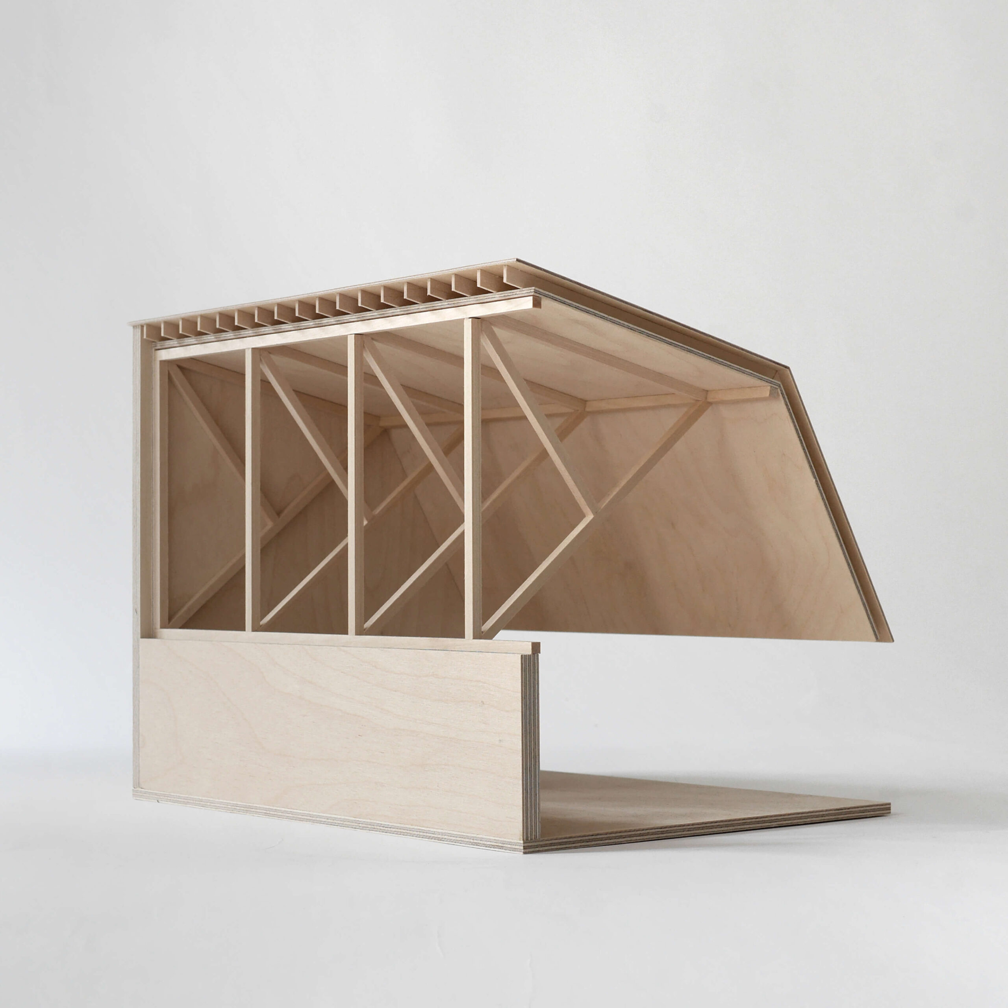
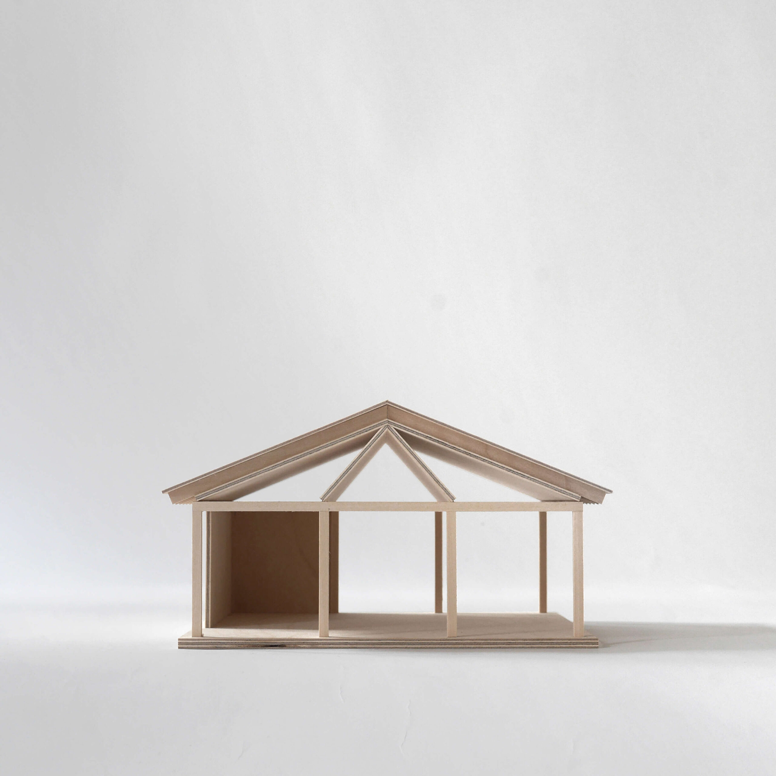
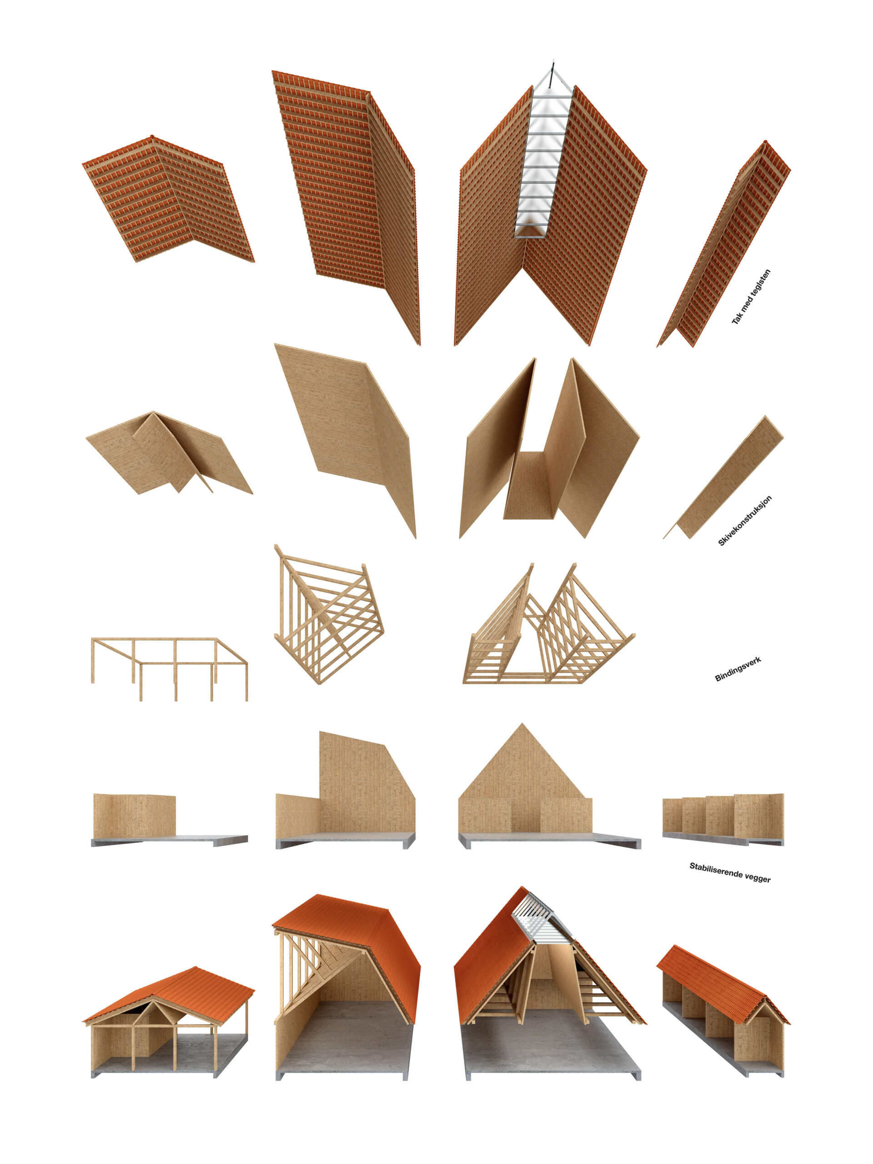
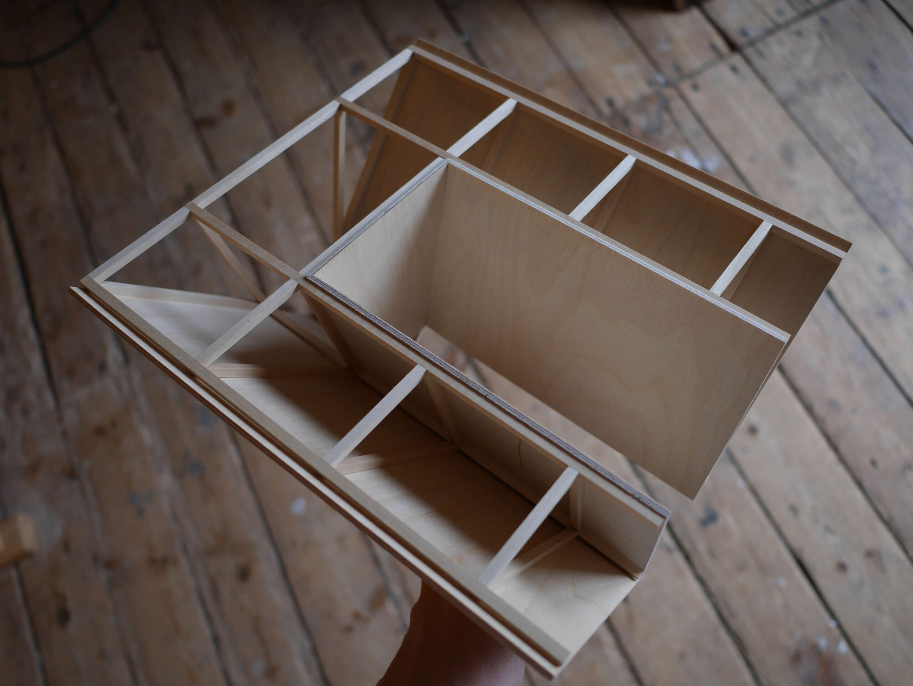
Traditional frame structures in solid timber are combined with modern slab constructions using solid wood elements. The frames and slabs work cooperatively, creating large spans that allow for future programmatic changes. Frame and slab constructions establish an architectural interplay between smooth and more elaborate surfaces, showcasing the timber's structural possibilities. The constructions are meant to inspire the building users to employ traditional craftsmanship in a contemporary context and demonstrate that innovative thinking can coexist with a respect for heritage.