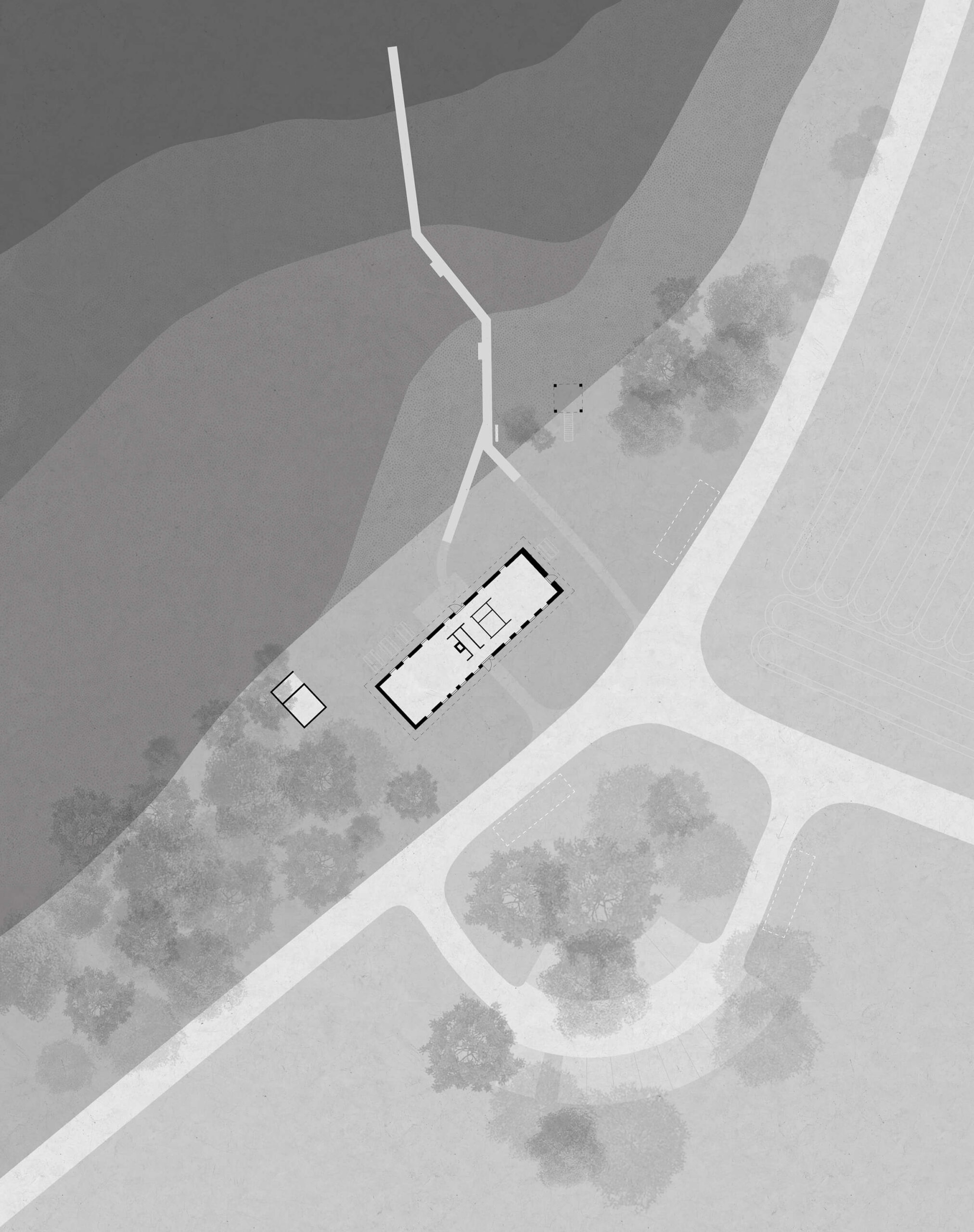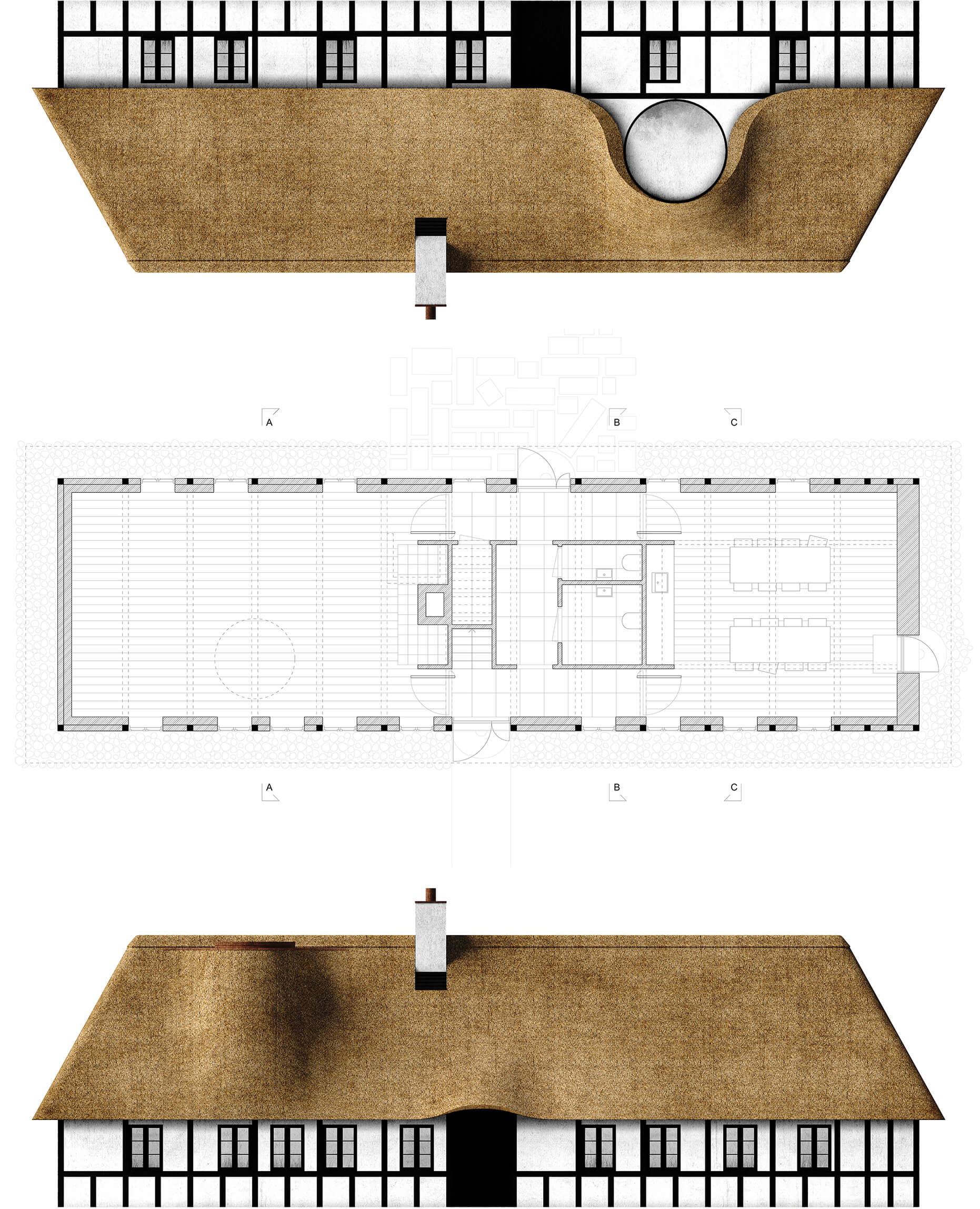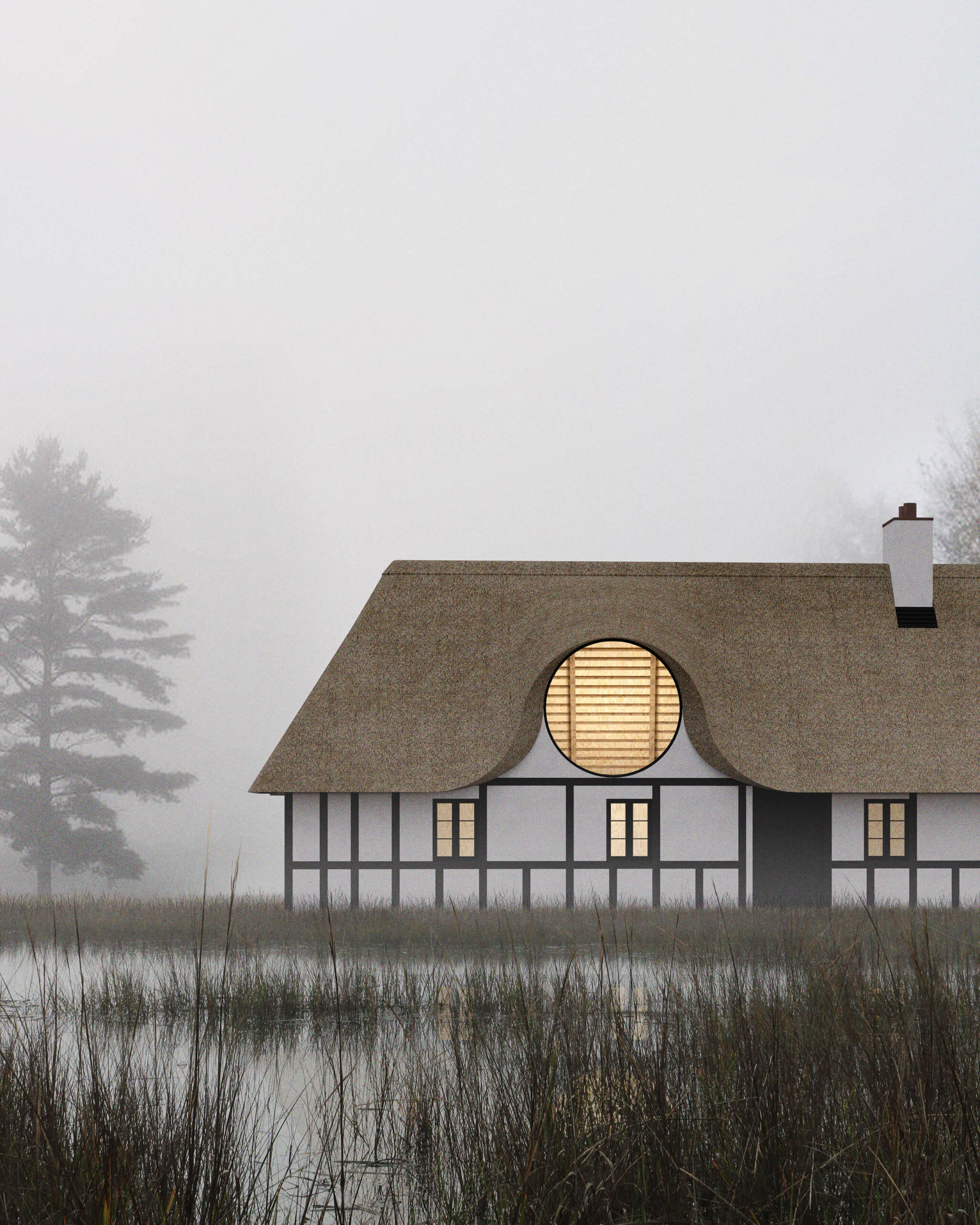028
Transformation of Flyndersø Mill
LOCATION
SKIVE, DENMARK
PROGRAM
TRANSFORMATION OF WATER MILL
YEAR
2024
STATUS
COMPETITION PROPOSAL
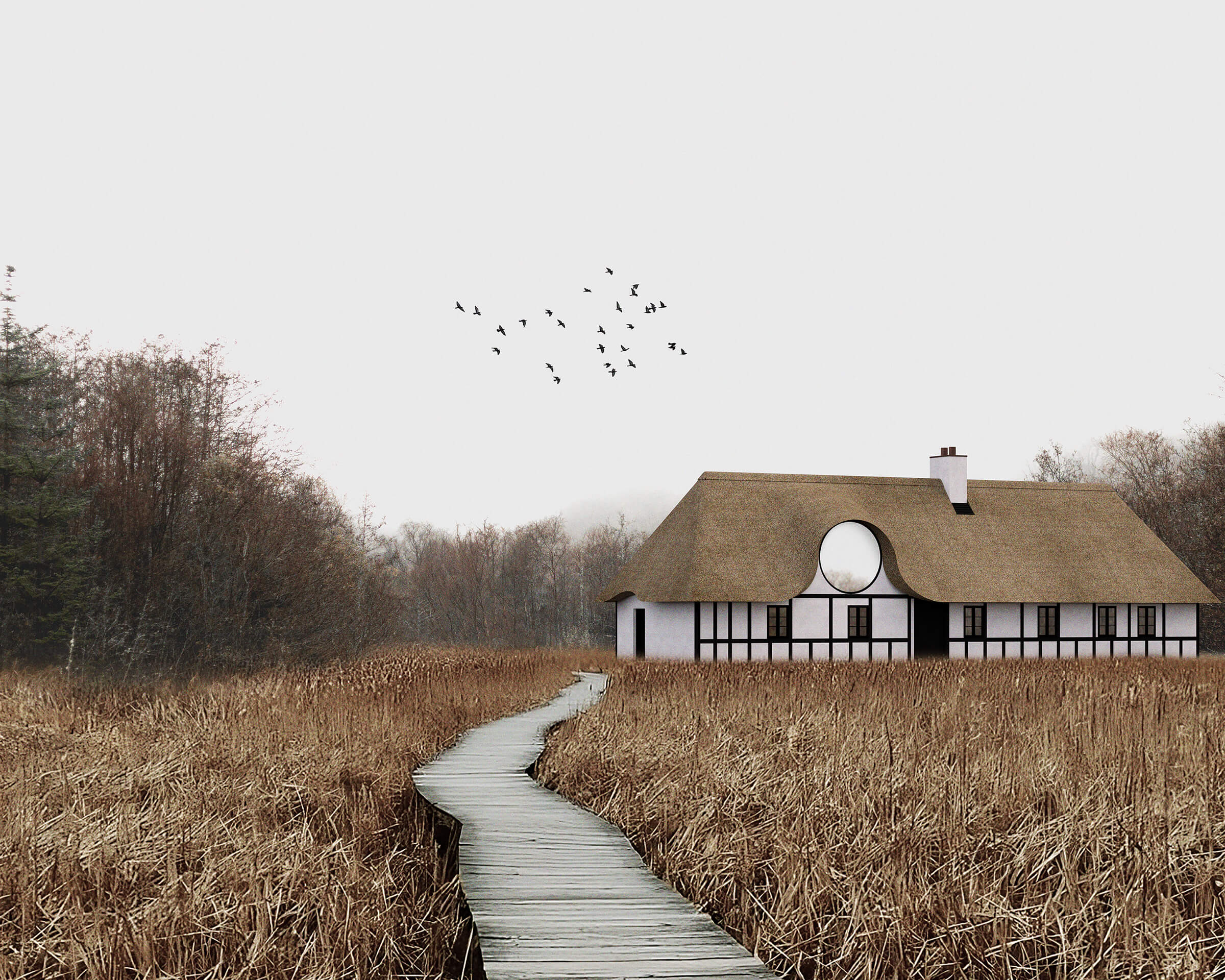
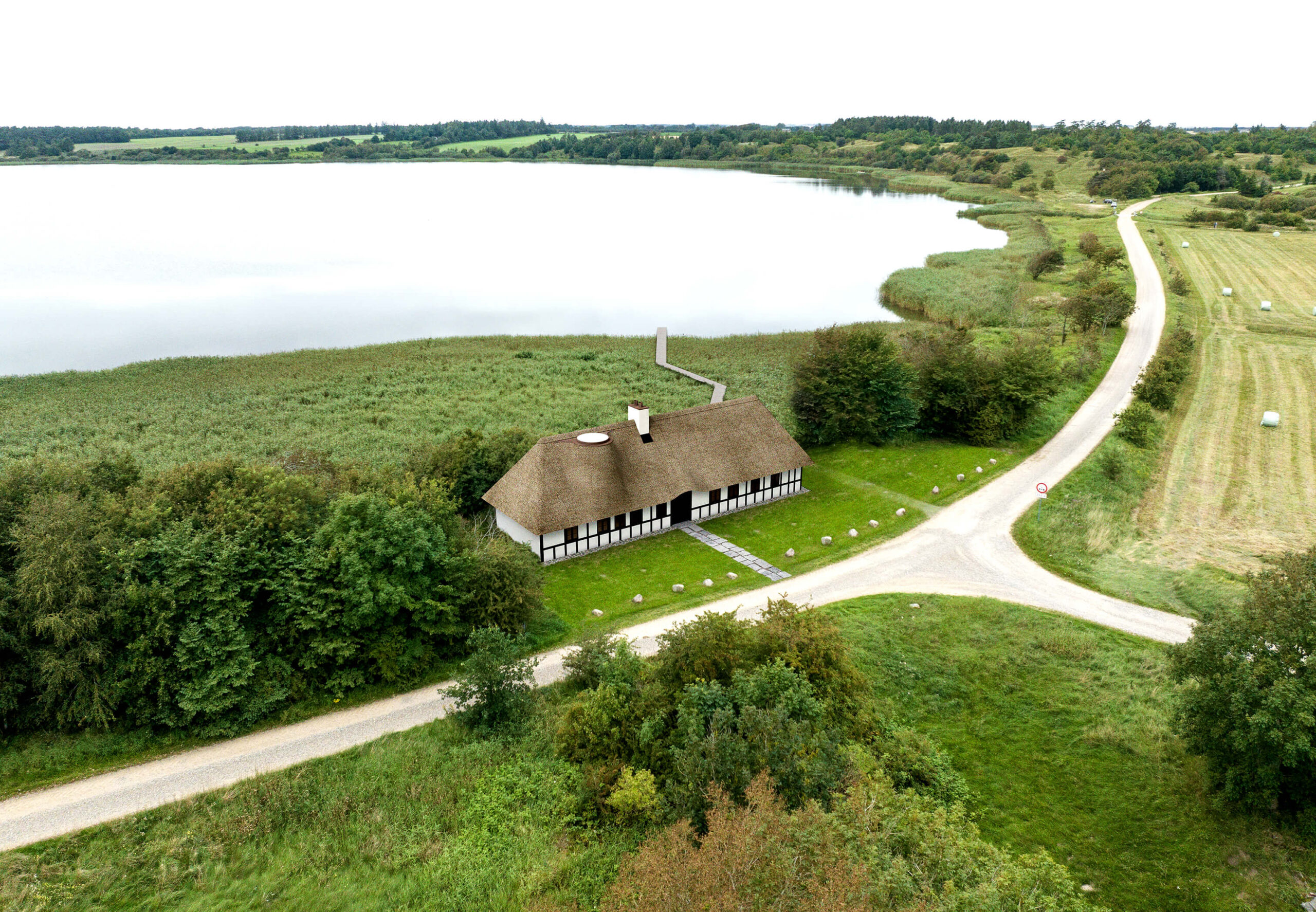
The project emerges from two fascinating characteristics of a thatched roof: its inherent logic towards curved forms and its minimal need for transportation and processing as a locally sourced, biogenic building material. It is the only (?) materials where fluid and organic shapes are actually the most rational way to create openings and corners. No flashings, gutters or other materials. Just straw.
The existing outer walls are renovated and kept in their current expression, while the roof, preserved in thatch, is transformed into new forms that introduce more light into the interior spaces and give the building a new and distinctive appearance. Upon arrival, the building seems to lie quietly and unnoticed as it always has, but upon a closer look, one will see that the roof curves in new forms that would appear alien in materials other than the vernacular thatch, which symbiotically integrates with the surrounding fields and reed forest. All new interventions on the outer are made on the roof. On the 1st floor a large oculus overlooks the lake, and school classes can gather to learn about the surrounding nature.
To preserve the atmosphere of the inner rooms, we chose not to add panoramic windows in the existing facades. Instead, the thatched roof bends out to form an oculus in the roof that adds daylight to the exhibition space. The existing roof construction and roof battens are preserved and the light filters down through them. A simple core with all the service functions are placed in the middle of the house, dividing it into two main spaces. The approach for the landscape is to do very little, only cleaning up some vegetation and creating small paths.
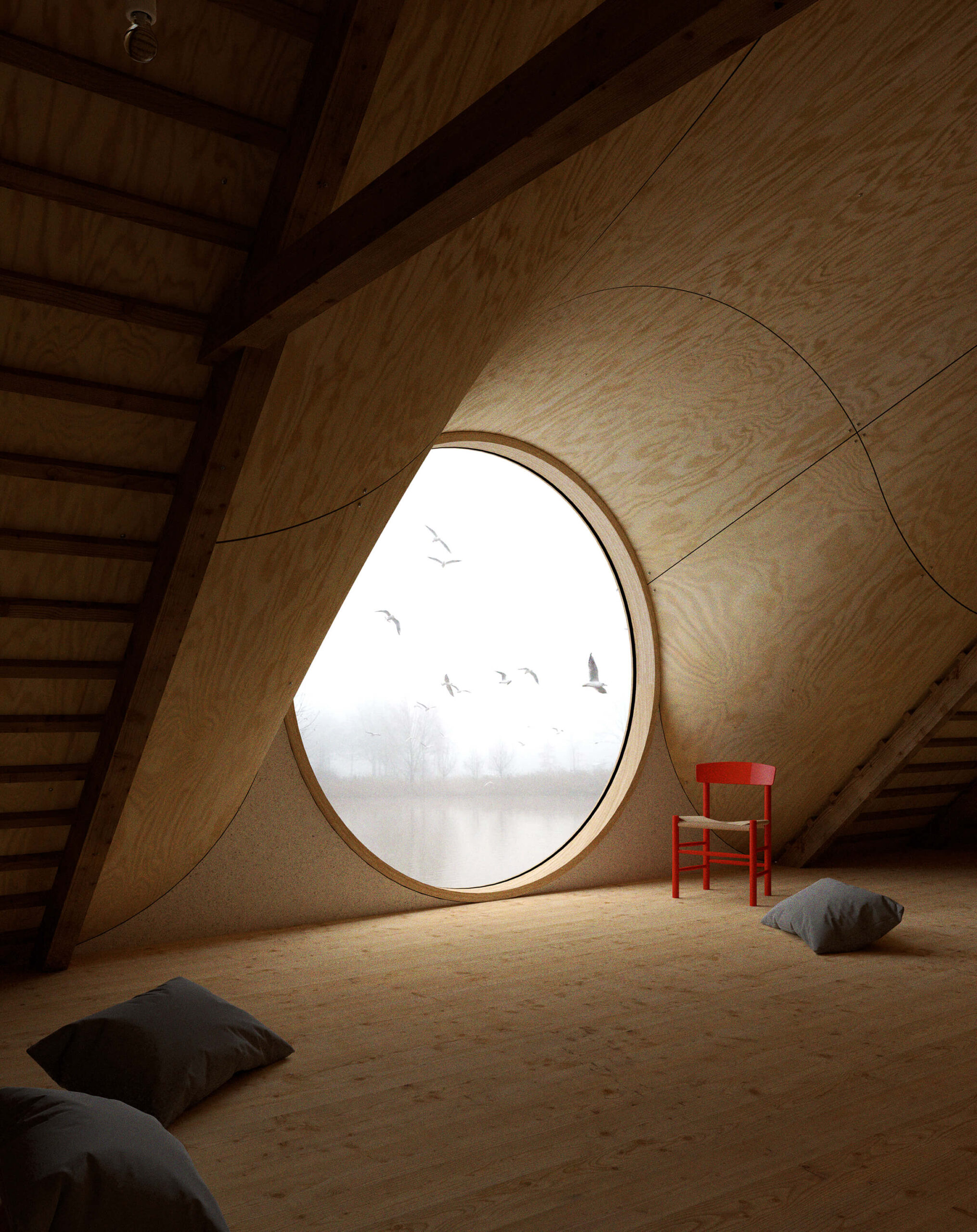
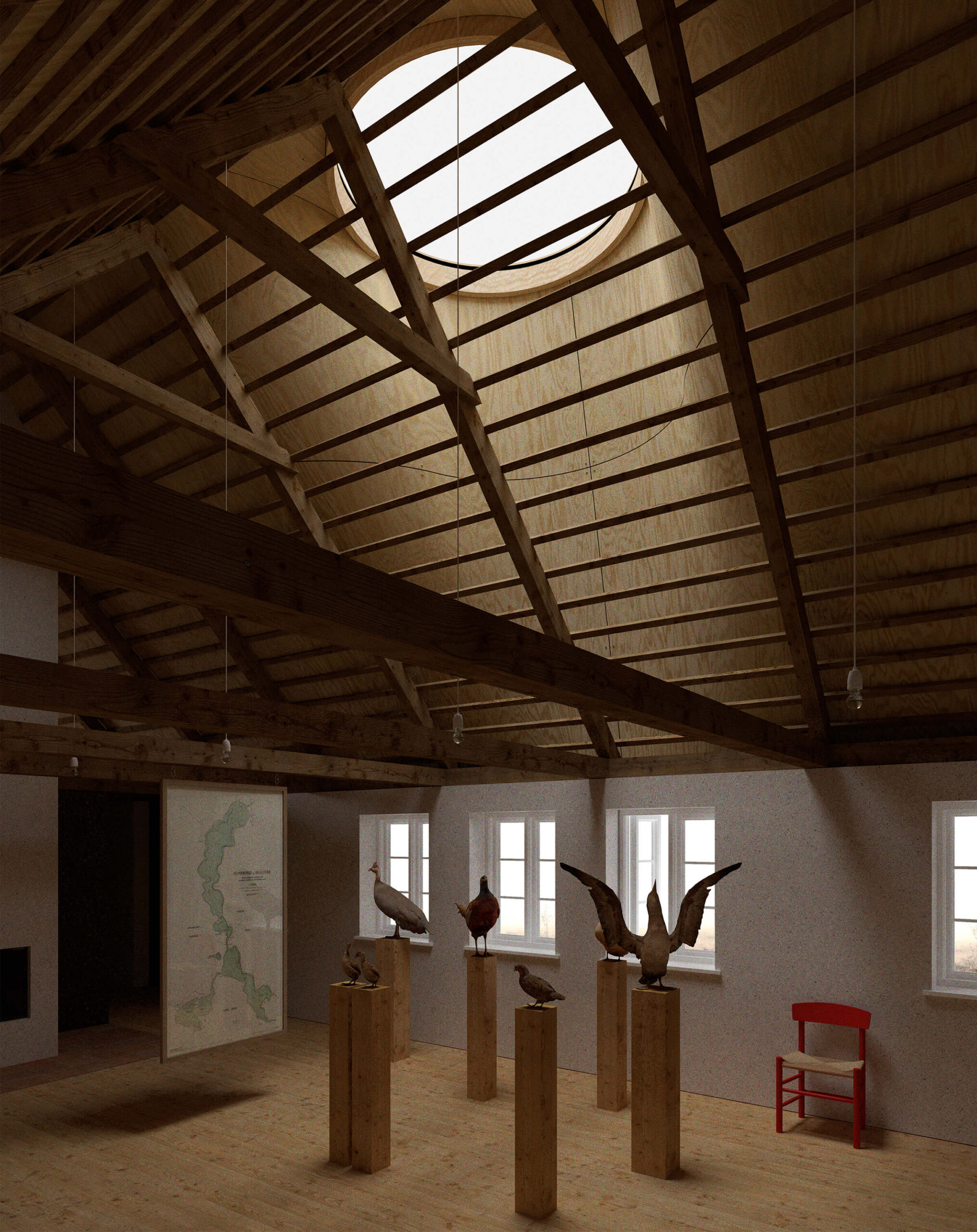
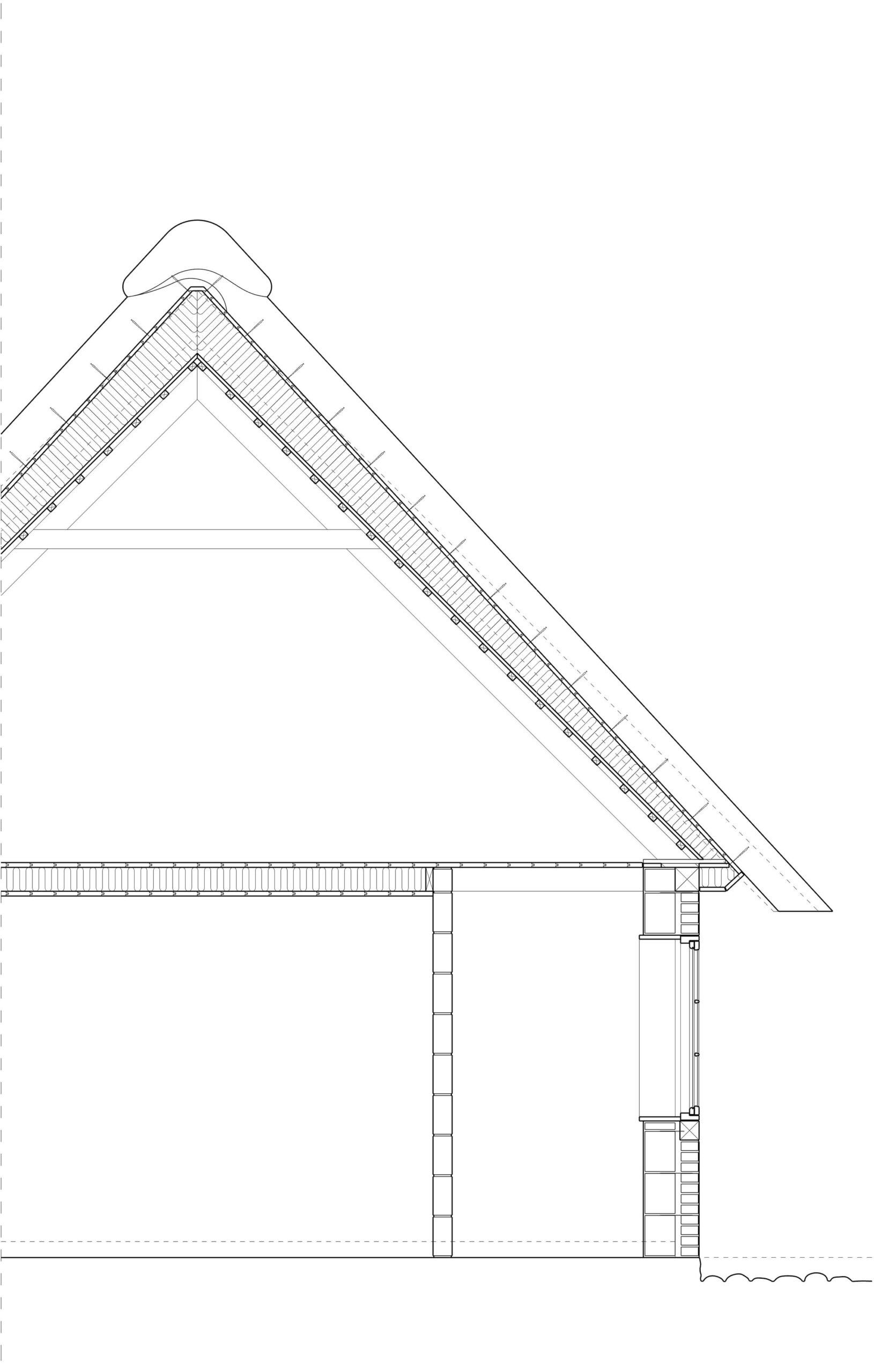
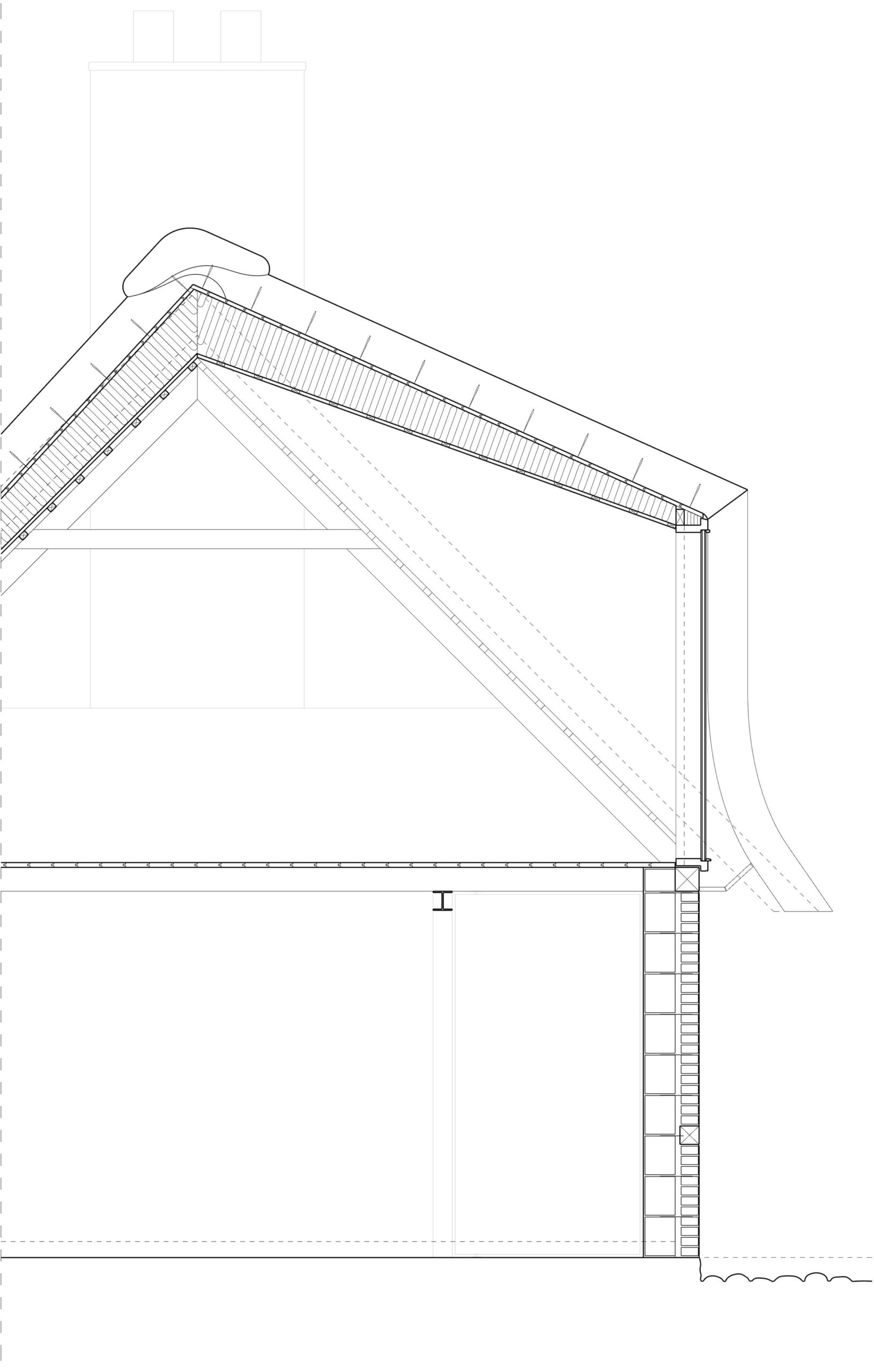
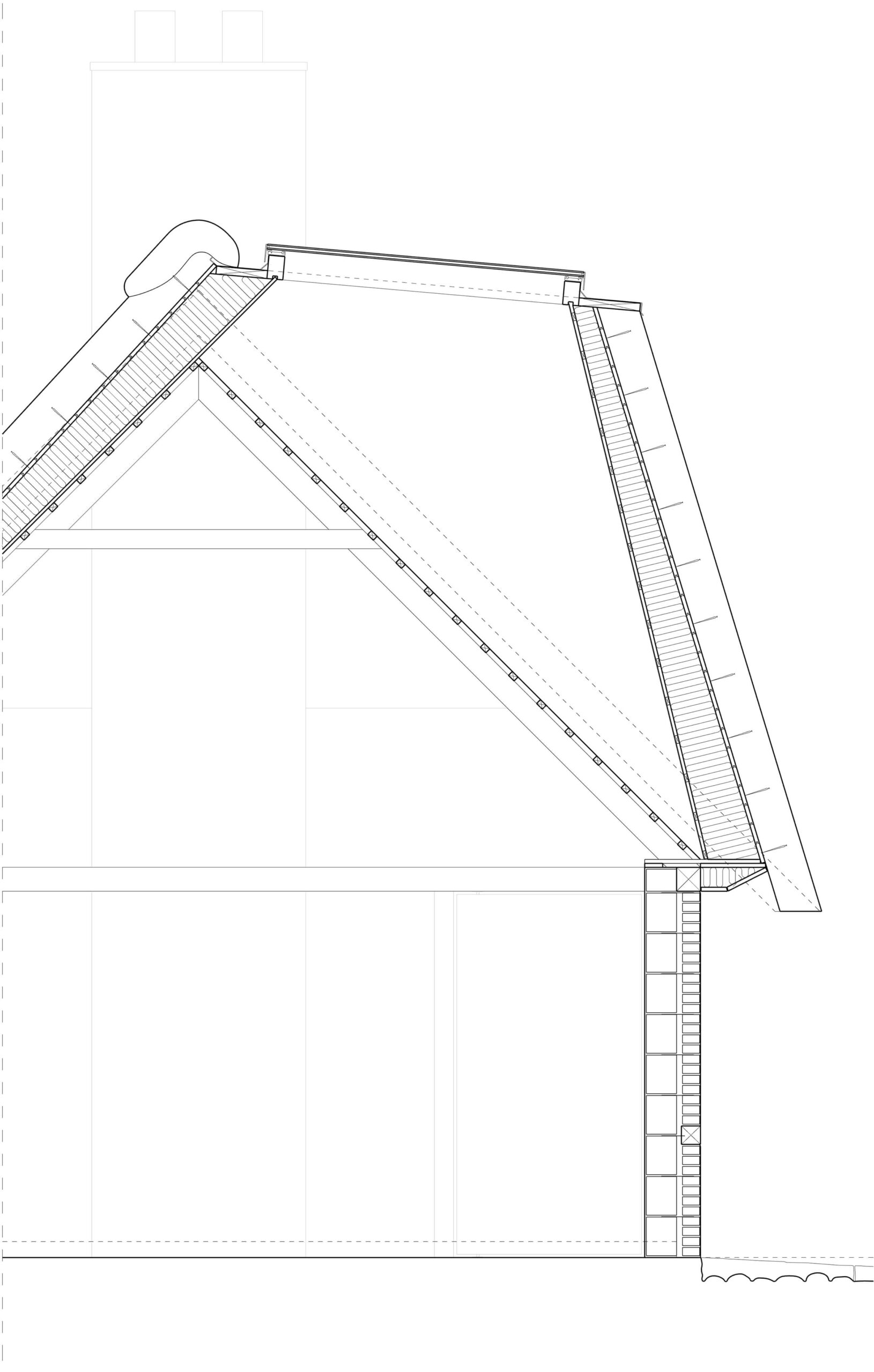
The new insulated roof is placed on the outside of the existing construction in a wedge shape to preserve the end point of the thatched roof and to keep details slender around the new oculus. The thatched roof is laid directly on the roof boards in the traditional solution so it contributes to the insulation of the roof.
