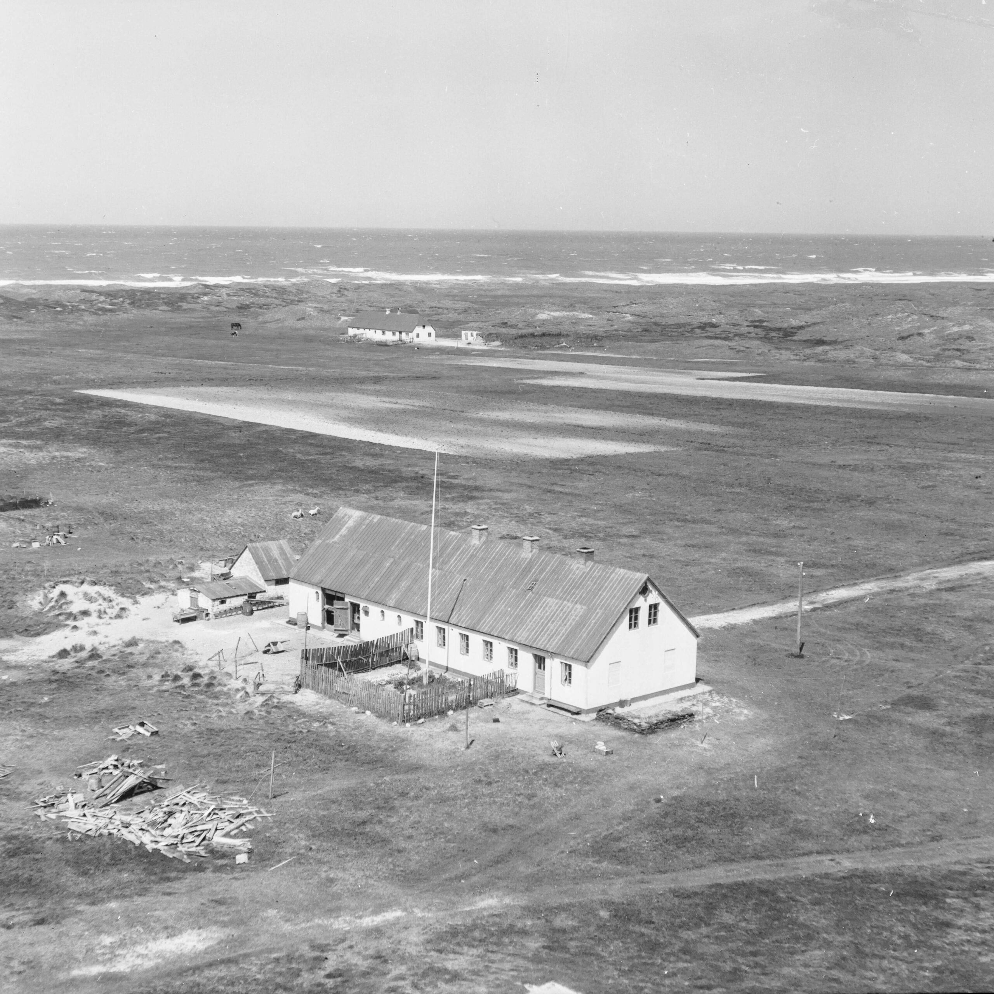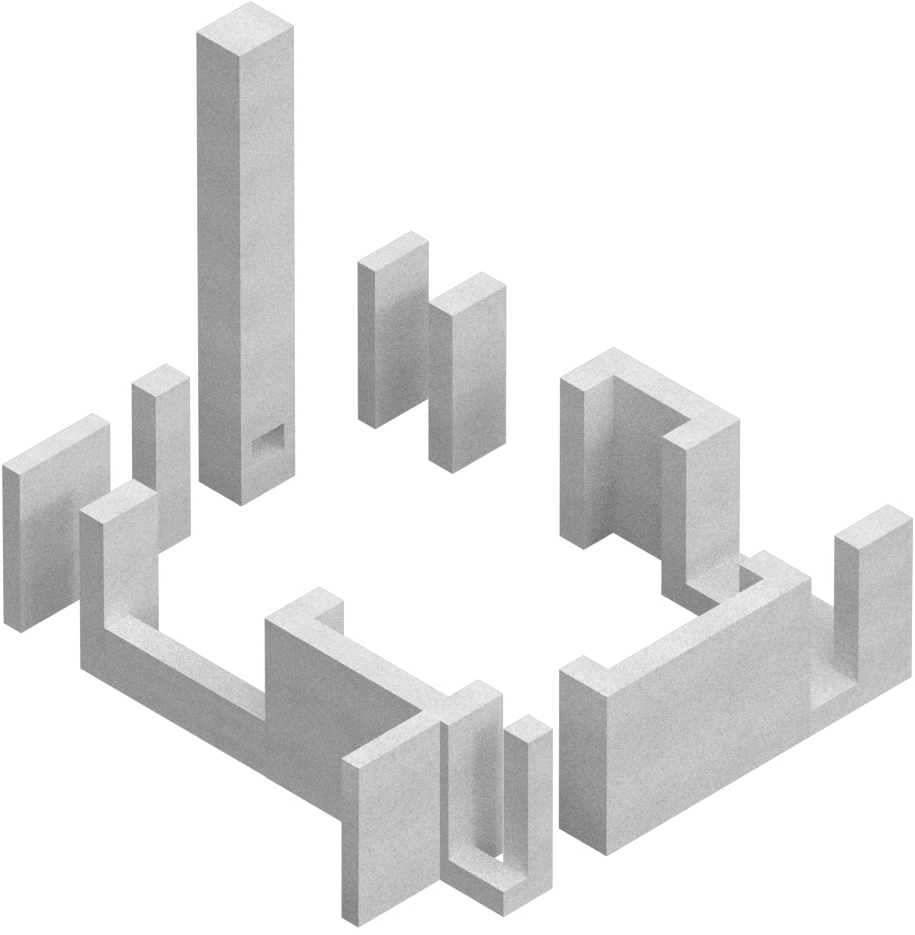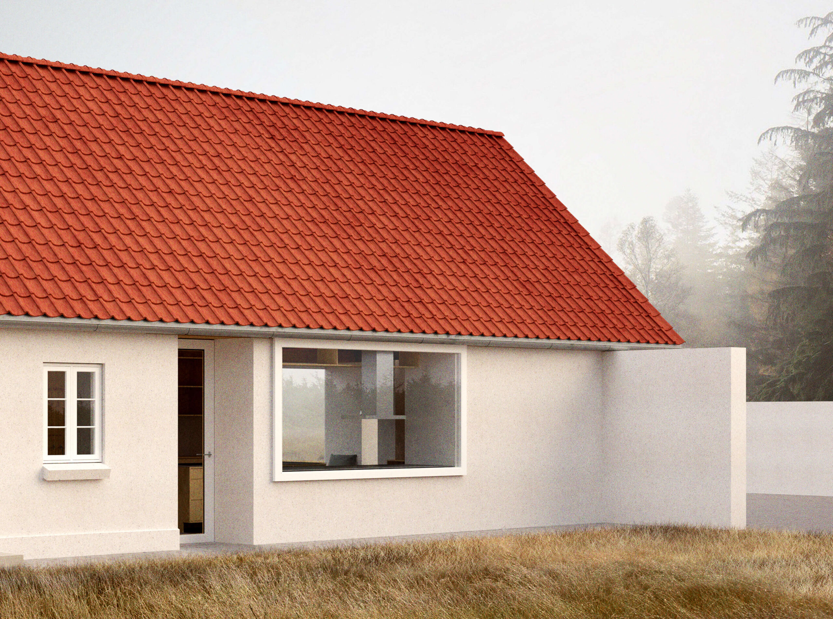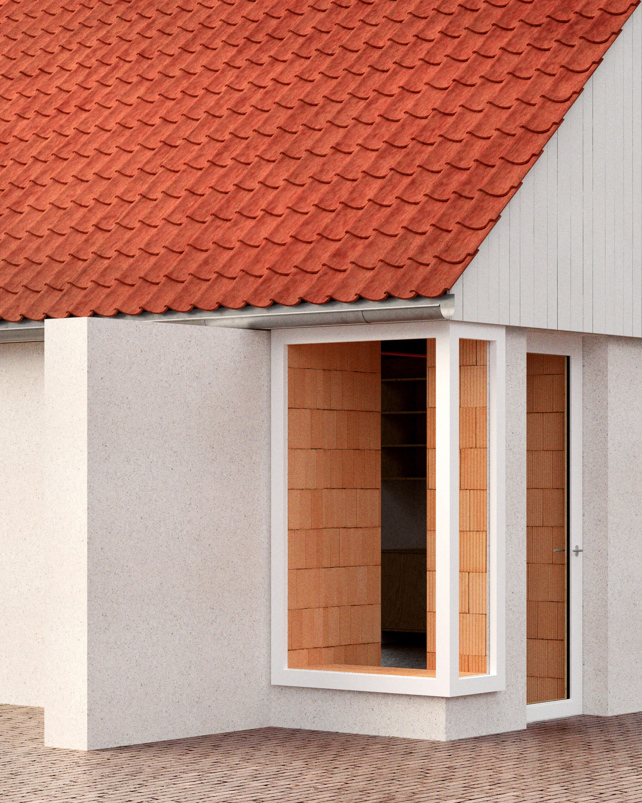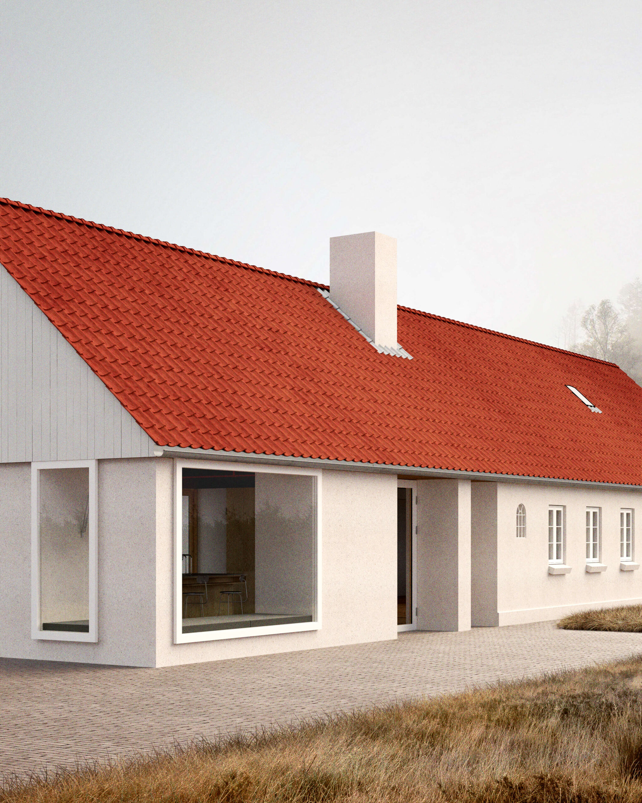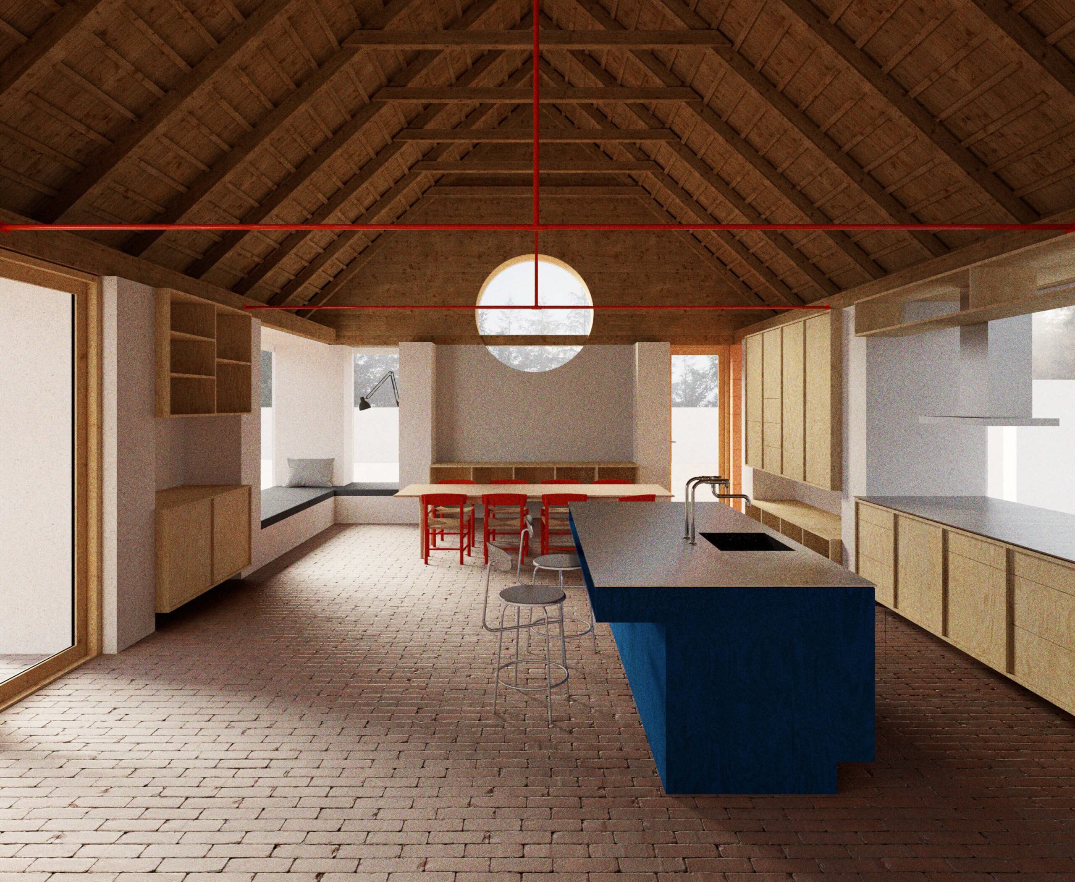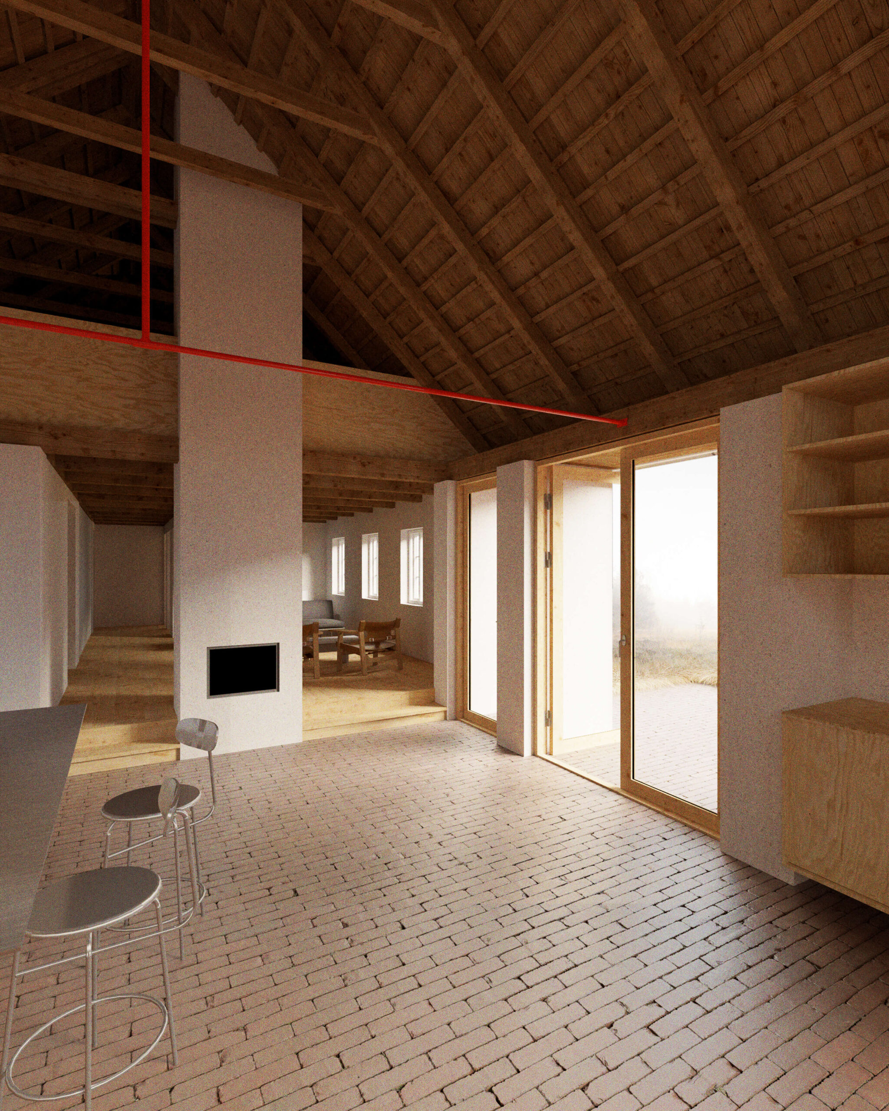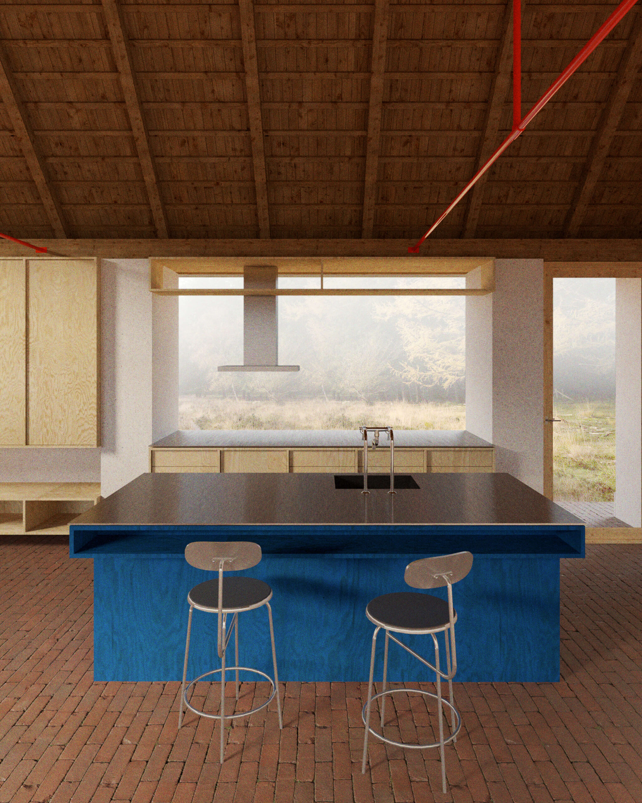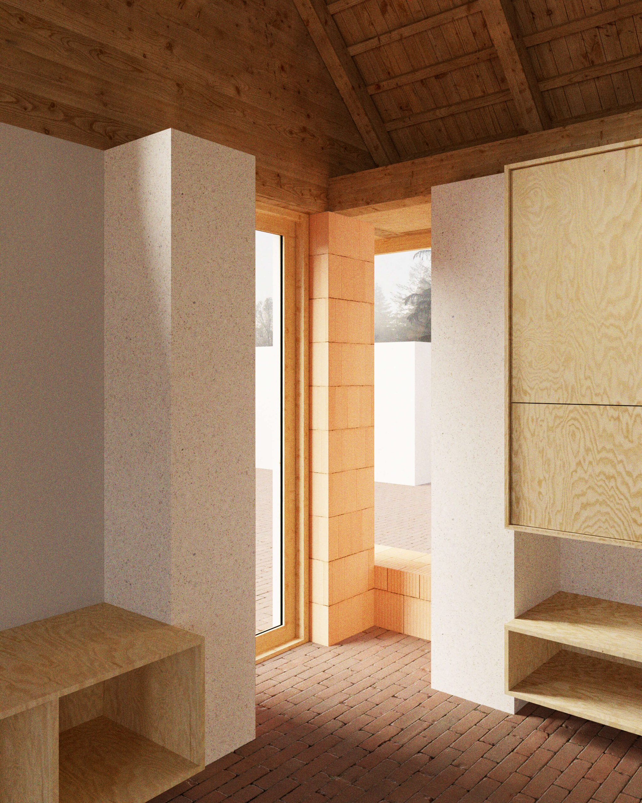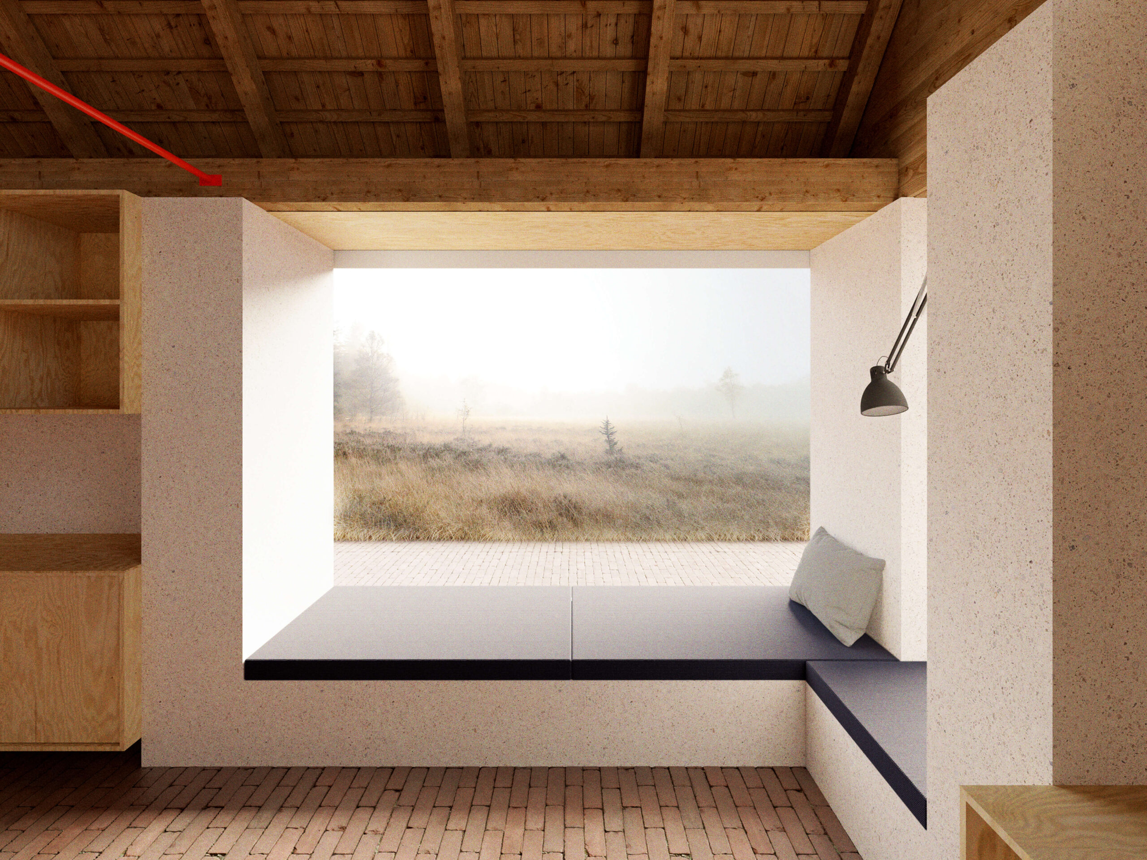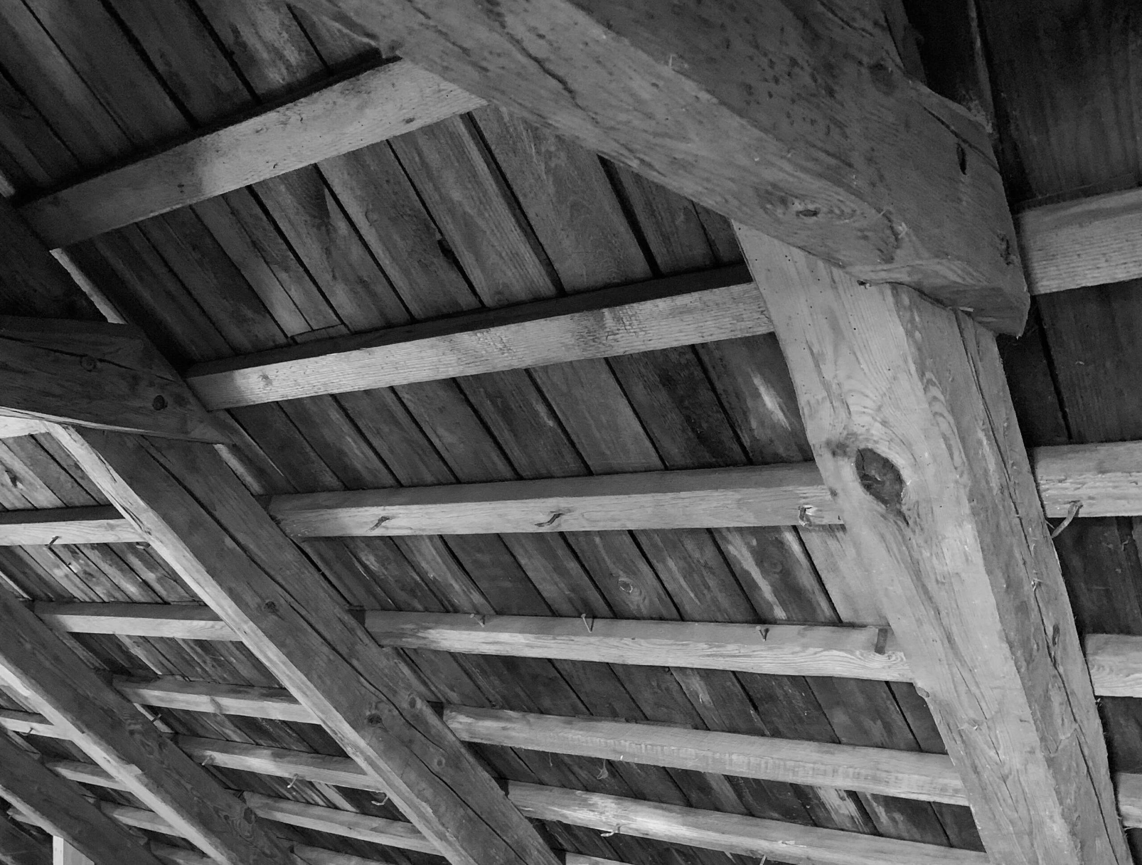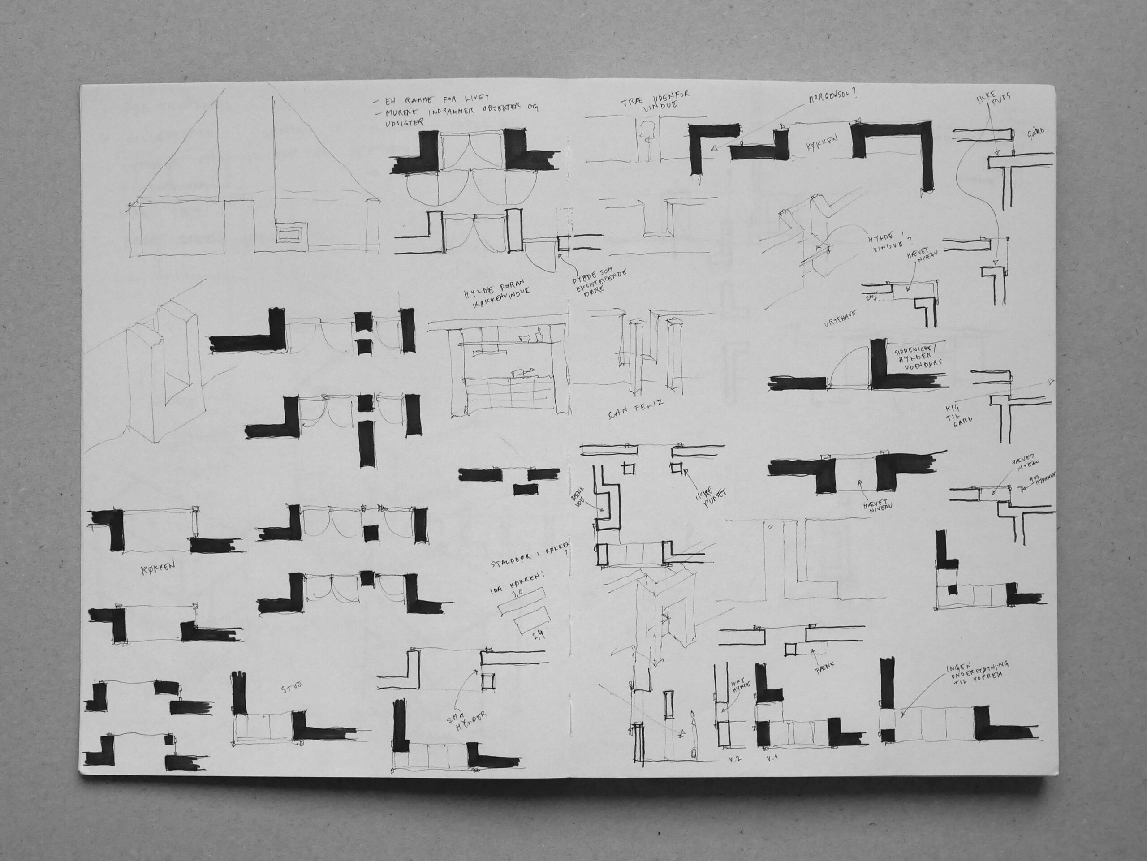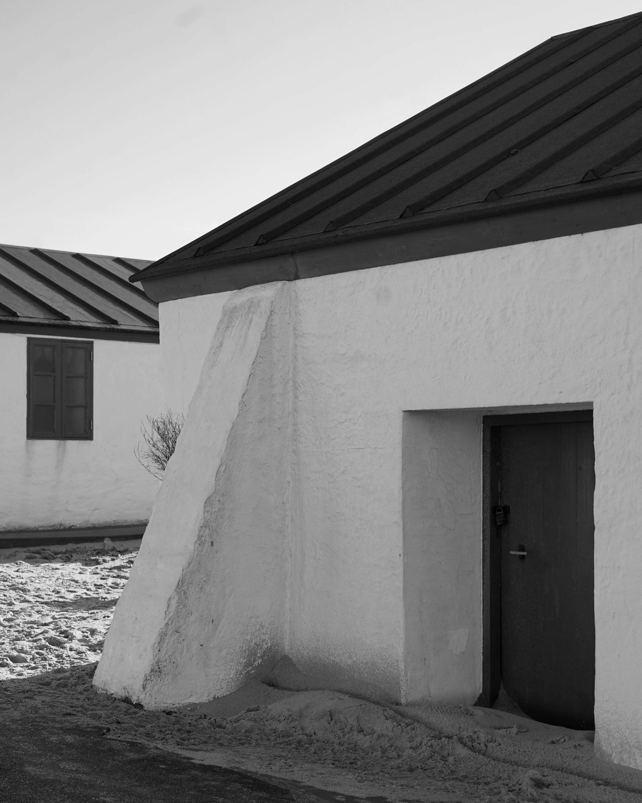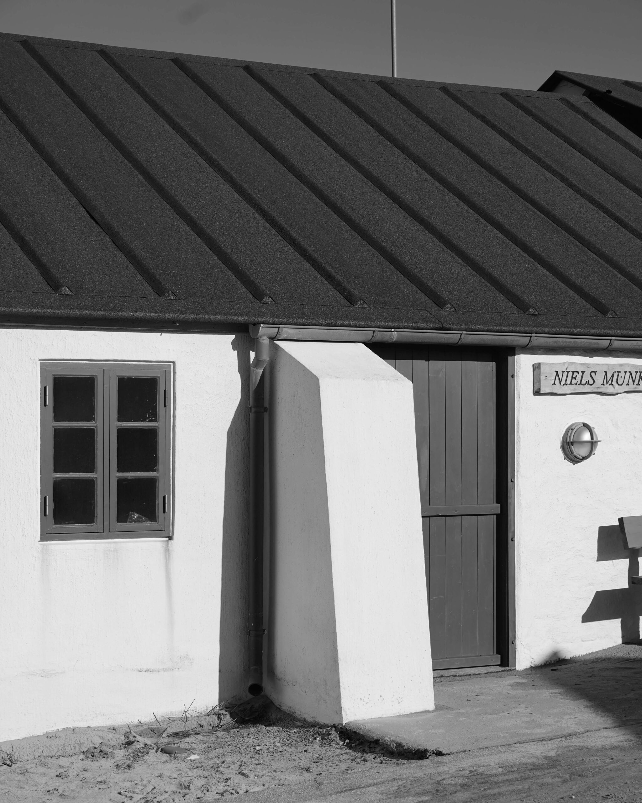027
Transformation of west coast house
LOCATION
THY, DENMARK
PROGRAM
TRANSFORMATION OF SINGLE FAMILY HOUSE
YEAR
2024
STATUS
DESIGN PROPOSAL





The project is a transformation of a traditional farmhouse of the Danish west coast. The original barn is incorporated in the same elongated volume as the living area, and is transformed into the new kitchen and living space.The original house, and the local traditional architecture in general, has unpretentious and playful facades where the facade openings truly reflect the functions behind. Our proposal continues this honest and somehow peculiar way of making openings. Some of the openings are directly translated from the old barn and some are new and radical, framing the views of the surrounding nature. As in other of our projects we are working with a peripheral zone that becomes kind of an inhabitable wall with niches for seating, storage and cooking. The deep walls create a variety of spatial experiences and views in the otherwise rectangular room, not revealing everything at first glance, but offering different surprising views of the surrounding landscape when moving around. The deep and folded walls are inspired by local traditional architecture of the fishing community, where simple white houses have deep reveals and protruding retaining walls. In addition to anchoring the house in the local building culture, the deep walls also serve practical functions by protecting against harsh weather and providing structural stability for the long wall sections. The proposal is a return to simple, homogeneous brick walls and the architectural expression is a play with the depth of the wall. It is continued in simple and robust materials that can withstand the harsh climate of the Danish west coast. In the new insulated roof the proposal works with reusing the existing roof tiles and preserving the original roof construction with its wood shingles on the inside.
